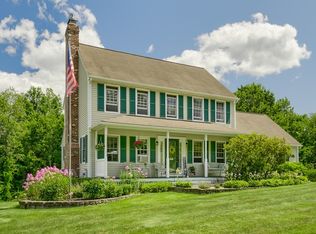Sold for $639,000
$639,000
10 Ten Rod Rd, Rutland, MA 01543
3beds
2,376sqft
Single Family Residence
Built in 1997
0.69 Acres Lot
$650,100 Zestimate®
$269/sqft
$2,905 Estimated rent
Home value
$650,100
$611,000 - $689,000
$2,905/mo
Zestimate® history
Loading...
Owner options
Explore your selling options
What's special
OFFER DEADLINE: Sunday, April 28th at Noon. Nestled on a quiet street minutes from Rutland Center, this home epitomizes colonial elegance and modern comfort. With three bedrooms, three full bathrooms, and a finished lower-level walkout, it offers a seamless blend of space and sophistication. On the main level, hardwood floors guide you through a cozy living room with a fireplace, a spacious kitchen with an island and wine cooler, and a formal dining room. French doors open to a serene outdoor oasis—a raised deck, patio with a firepit, and lush landscaping. Upstairs, the primary bedroom boasts a walk-in closet and attic access, while two additional bedrooms and a full bath provide ample space for relaxation. The lower level features a bar, kitchenette with stainless steel appliances, laundry, a third full bath, and a spacious family room with built-in entertainment features. Sellers offer the option of conveying the property fully furnished
Zillow last checked: 8 hours ago
Listing updated: June 04, 2024 at 11:42am
Listed by:
John Dolan III 401-288-3608,
Dolan O'Rourke Real Estate Services, LLC 401-305-0151
Bought with:
Brian O'Neil
RE/MAX Vision
Source: MLS PIN,MLS#: 73226693
Facts & features
Interior
Bedrooms & bathrooms
- Bedrooms: 3
- Bathrooms: 3
- Full bathrooms: 3
Primary bedroom
- Features: Walk-In Closet(s), Flooring - Wall to Wall Carpet, Attic Access, Crown Molding
- Level: Second
Bedroom 2
- Features: Closet, Flooring - Wall to Wall Carpet, Crown Molding
- Level: Second
Bedroom 3
- Features: Closet, Flooring - Wall to Wall Carpet, Crown Molding
- Level: Second
Bathroom 1
- Features: Bathroom - Full, Bathroom - Tiled With Shower Stall, Bathroom - With Shower Stall, Flooring - Stone/Ceramic Tile, Enclosed Shower - Fiberglass, Pedestal Sink
- Level: Basement
Bathroom 2
- Features: Bathroom - Full, Bathroom - Tiled With Shower Stall, Bathroom - With Shower Stall, Closet, Flooring - Stone/Ceramic Tile, Enclosed Shower - Fiberglass, Pedestal Sink
- Level: First
Bathroom 3
- Features: Bathroom - Full, Bathroom - Tiled With Tub & Shower, Bathroom - With Tub & Shower, Closet, Flooring - Stone/Ceramic Tile
- Level: Second
Dining room
- Features: Flooring - Hardwood, French Doors, Wainscoting, Crown Molding
- Level: First
Family room
- Features: Exterior Access, Storage, Pocket Door
- Level: Basement
Kitchen
- Features: Flooring - Hardwood, Dining Area, Balcony / Deck, French Doors, Deck - Exterior, Exterior Access, Stainless Steel Appliances, Wine Chiller, Lighting - Pendant, Crown Molding
- Level: First
Living room
- Features: Flooring - Hardwood, French Doors, Crown Molding
- Level: First
Heating
- Central, Baseboard, Oil
Cooling
- Window Unit(s)
Appliances
- Included: Water Heater, Tankless Water Heater, Range, Dishwasher, Disposal, Microwave, Refrigerator, Washer, Dryer, Wine Refrigerator
- Laundry: Flooring - Stone/Ceramic Tile, Electric Dryer Hookup, Washer Hookup, In Basement
Features
- Walk-up Attic, Wired for Sound
- Flooring: Wood, Tile, Carpet
- Doors: Insulated Doors, Storm Door(s), French Doors
- Windows: Insulated Windows, Screens
- Basement: Full,Finished,Walk-Out Access,Interior Entry
- Number of fireplaces: 1
- Fireplace features: Living Room
Interior area
- Total structure area: 2,376
- Total interior livable area: 2,376 sqft
Property
Parking
- Total spaces: 6
- Parking features: Attached, Garage Door Opener, Paved Drive, Off Street, Driveway, Paved
- Attached garage spaces: 2
- Uncovered spaces: 4
Features
- Patio & porch: Deck, Patio, Covered
- Exterior features: Deck, Patio, Covered Patio/Deck, Rain Gutters, Storage, Sprinkler System, Decorative Lighting, Screens
- Frontage length: 178.00
Lot
- Size: 0.69 Acres
- Features: Easements
Details
- Parcel number: RUTLM42DBAL20
- Zoning: Res
Construction
Type & style
- Home type: SingleFamily
- Architectural style: Colonial
- Property subtype: Single Family Residence
Materials
- Foundation: Concrete Perimeter
- Roof: Shingle
Condition
- Year built: 1997
Details
- Warranty included: Yes
Utilities & green energy
- Electric: Circuit Breakers
- Sewer: Public Sewer
- Water: Public
- Utilities for property: for Electric Range, for Electric Dryer, Washer Hookup
Community & neighborhood
Security
- Security features: Security System
Community
- Community features: Shopping, Pool, Park, Walk/Jog Trails, Conservation Area, Public School
Location
- Region: Rutland
Other
Other facts
- Road surface type: Paved
Price history
| Date | Event | Price |
|---|---|---|
| 6/4/2024 | Sold | $639,000+6.5%$269/sqft |
Source: MLS PIN #73226693 Report a problem | ||
| 4/28/2024 | Contingent | $599,999$253/sqft |
Source: MLS PIN #73226693 Report a problem | ||
| 4/24/2024 | Listed for sale | $599,999+196.7%$253/sqft |
Source: MLS PIN #73226693 Report a problem | ||
| 6/30/1997 | Sold | $202,225$85/sqft |
Source: Public Record Report a problem | ||
Public tax history
| Year | Property taxes | Tax assessment |
|---|---|---|
| 2025 | $7,600 +19.7% | $533,700 +24.6% |
| 2024 | $6,350 +9.1% | $428,200 +0.9% |
| 2023 | $5,823 +6.9% | $424,400 +23% |
Find assessor info on the county website
Neighborhood: 01543
Nearby schools
GreatSchools rating
- NANaquag Elementary SchoolGrades: K-2Distance: 0.6 mi
- 6/10Central Tree Middle SchoolGrades: 6-8Distance: 0.5 mi
- 7/10Wachusett Regional High SchoolGrades: 9-12Distance: 4.4 mi
Schools provided by the listing agent
- Elementary: Naquag
- Middle: Central Tree
- High: Wachusett
Source: MLS PIN. This data may not be complete. We recommend contacting the local school district to confirm school assignments for this home.
Get a cash offer in 3 minutes
Find out how much your home could sell for in as little as 3 minutes with a no-obligation cash offer.
Estimated market value$650,100
Get a cash offer in 3 minutes
Find out how much your home could sell for in as little as 3 minutes with a no-obligation cash offer.
Estimated market value
$650,100
