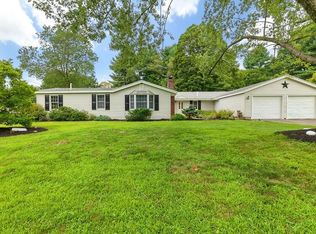Sold for $575,000
$575,000
10 Temi Rd, Chelmsford, MA 01824
3beds
1,667sqft
Single Family Residence
Built in 1960
0.52 Acres Lot
$588,300 Zestimate®
$345/sqft
$3,763 Estimated rent
Home value
$588,300
$541,000 - $641,000
$3,763/mo
Zestimate® history
Loading...
Owner options
Explore your selling options
What's special
Welcome to 10 Temi Road in charming Chelmsford, MA! Nestled on a generous half-acre lot in a peaceful residential neighborhood, this expanded Ranch offers incredible potential and a great canvas for your creative touch and personalization. An inviting layout features Living Room with fireplace flowing into an open Kitchen/Dining Room with glass sliding doors to back yard. Separate Family Room also with glass sliding doors to back yard and bay window. Primary Bedroom has en-suite Bath; additional Full Bathroom and two Bedrooms. The exterior boasts an enclosed front Porch, concrete Patio in private back yard, and deep Garage. Fantastic location minutes to schools, recreation, shopping, and dining; plus close to I-495 to Route 3 offering easy commute to Burlington and Boston.
Zillow last checked: 8 hours ago
Listing updated: September 09, 2024 at 02:49pm
Listed by:
Elizabeth P. Crampton 781-389-4400,
Coldwell Banker Realty - Lexington 781-862-2600,
Charles Lock 781-910-7980
Bought with:
Diane Skedd
Coldwell Banker Realty - Chelmsford
Source: MLS PIN,MLS#: 73271828
Facts & features
Interior
Bedrooms & bathrooms
- Bedrooms: 3
- Bathrooms: 2
- Full bathrooms: 2
Primary bedroom
- Features: Ceiling Fan(s), Closet, Flooring - Vinyl
- Level: First
- Area: 299
- Dimensions: 23 x 13
Bedroom 2
- Features: Ceiling Fan(s), Closet, Flooring - Vinyl
- Level: First
- Area: 100
- Dimensions: 10 x 10
Bedroom 3
- Features: Ceiling Fan(s), Closet, Flooring - Vinyl
- Level: First
- Area: 220
- Dimensions: 20 x 11
Primary bathroom
- Features: Yes
Bathroom 1
- Features: Bathroom - Full, Bathroom - Tiled With Tub, Closet - Linen, Flooring - Stone/Ceramic Tile
- Level: First
- Area: 60
- Dimensions: 10 x 6
Bathroom 2
- Features: Bathroom - Full, Bathroom - Tiled With Shower Stall, Flooring - Stone/Ceramic Tile
- Level: First
- Area: 40
- Dimensions: 8 x 5
Dining room
- Features: Ceiling Fan(s), Flooring - Stone/Ceramic Tile, Slider
- Level: First
- Area: 140
- Dimensions: 14 x 10
Family room
- Features: Flooring - Vinyl, Window(s) - Bay/Bow/Box, Slider
- Level: First
- Area: 240
- Dimensions: 24 x 10
Kitchen
- Features: Flooring - Stone/Ceramic Tile, Breakfast Bar / Nook
- Level: Main,First
- Area: 140
- Dimensions: 14 x 10
Living room
- Features: Ceiling Fan(s), Closet, Flooring - Stone/Ceramic Tile
- Level: First
- Area: 234
- Dimensions: 18 x 13
Heating
- Baseboard, Natural Gas
Cooling
- None
Appliances
- Included: Gas Water Heater, Range, Microwave, Refrigerator, Freezer, Washer, Dryer
- Laundry: Main Level, First Floor
Features
- Flooring: Tile, Vinyl
- Doors: Insulated Doors, Storm Door(s)
- Windows: Screens
- Has basement: No
- Number of fireplaces: 1
- Fireplace features: Living Room
Interior area
- Total structure area: 1,667
- Total interior livable area: 1,667 sqft
Property
Parking
- Total spaces: 6
- Parking features: Attached, Paved Drive, Off Street
- Attached garage spaces: 1
- Uncovered spaces: 5
Features
- Patio & porch: Enclosed
- Exterior features: Patio - Enclosed, Rain Gutters, Storage, Screens, Fruit Trees, Garden
Lot
- Size: 0.52 Acres
- Features: Corner Lot
Details
- Parcel number: 3911766
- Zoning: RB
Construction
Type & style
- Home type: SingleFamily
- Architectural style: Ranch
- Property subtype: Single Family Residence
Materials
- Frame
- Foundation: Slab
- Roof: Shingle
Condition
- Year built: 1960
Utilities & green energy
- Electric: 200+ Amp Service
- Sewer: Public Sewer
- Water: Public
- Utilities for property: for Electric Range
Community & neighborhood
Community
- Community features: Park, Walk/Jog Trails, Bike Path, Public School
Location
- Region: Chelmsford
Other
Other facts
- Listing terms: Contract
Price history
| Date | Event | Price |
|---|---|---|
| 9/9/2024 | Sold | $575,000+1.1%$345/sqft |
Source: MLS PIN #73271828 Report a problem | ||
| 8/7/2024 | Contingent | $569,000$341/sqft |
Source: MLS PIN #73271828 Report a problem | ||
| 7/31/2024 | Listed for sale | $569,000+19.8%$341/sqft |
Source: MLS PIN #73271828 Report a problem | ||
| 12/21/2021 | Sold | $475,000+8%$285/sqft |
Source: MLS PIN #72916938 Report a problem | ||
| 11/9/2021 | Contingent | $440,000$264/sqft |
Source: MLS PIN #72916938 Report a problem | ||
Public tax history
| Year | Property taxes | Tax assessment |
|---|---|---|
| 2025 | $6,988 +0.2% | $502,700 -1.9% |
| 2024 | $6,976 +1.4% | $512,200 +7% |
| 2023 | $6,877 +2.4% | $478,600 +12.4% |
Find assessor info on the county website
Neighborhood: Farms I
Nearby schools
GreatSchools rating
- 6/10South Row Elementary SchoolGrades: K-4Distance: 0.4 mi
- 7/10Mccarthy Middle SchoolGrades: 5-8Distance: 3.4 mi
- 8/10Chelmsford High SchoolGrades: 9-12Distance: 3.8 mi
Schools provided by the listing agent
- Elementary: Chelmsford
- Middle: Chelmsford
- High: Chelmsford
Source: MLS PIN. This data may not be complete. We recommend contacting the local school district to confirm school assignments for this home.
Get a cash offer in 3 minutes
Find out how much your home could sell for in as little as 3 minutes with a no-obligation cash offer.
Estimated market value$588,300
Get a cash offer in 3 minutes
Find out how much your home could sell for in as little as 3 minutes with a no-obligation cash offer.
Estimated market value
$588,300
