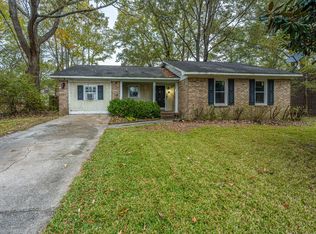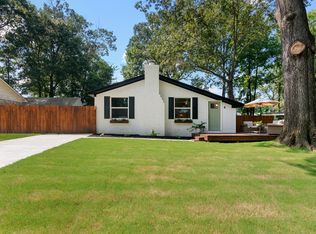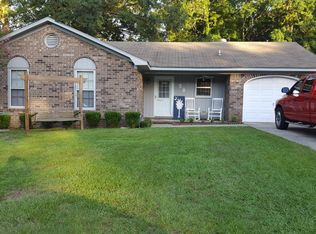Closed
$295,000
10 Teaneck Rd, Goose Creek, SC 29445
3beds
1,015sqft
Single Family Residence
Built in 1981
8,712 Square Feet Lot
$293,300 Zestimate®
$291/sqft
$1,675 Estimated rent
Home value
$293,300
$276,000 - $311,000
$1,675/mo
Zestimate® history
Loading...
Owner options
Explore your selling options
What's special
Welcome to 10 Teaneck Rd--an impeccably renovated 3-bedroom, 1-bath home just 15 minutes from vibrant Park Circle! Fully updated in 2024, this charming property offers modern style and peace of mind with all-new HVAC and ductwork, water heater, and roof. Inside, you'll find stunning LVP flooring, sleek quartz countertops, brand-new cabinets, and stainless steel appliances that elevate the kitchen's design and function. The open and airy layout is complemented by thoughtful finishes and fabulous decor throughout, making the home feel truly move-in ready. The bathroom is fully renovated with a double vanity. Whether you're relaxing in the spacious living area or entertaining in the beautifully appointed kitchen, every detail reflects care and quality.Spotlessly clean and filled with natural light, this home is perfect for first-time buyers, down-sizers, or investors. Don't miss your chance to own a turnkey property in a convenient location near shopping, dining, and Charleston hot spots!
Zillow last checked: 8 hours ago
Listing updated: July 31, 2025 at 11:52am
Listed by:
SCSold LLC
Bought with:
Jeff Cook Real Estate LPT Realty
Source: CTMLS,MLS#: 25016176
Facts & features
Interior
Bedrooms & bathrooms
- Bedrooms: 3
- Bathrooms: 1
- Full bathrooms: 1
Heating
- Heat Pump
Cooling
- Central Air
Appliances
- Laundry: Laundry Room
Features
- Ceiling - Smooth, Garden Tub/Shower, Kitchen Island, Eat-in Kitchen
- Flooring: Luxury Vinyl
- Windows: Window Treatments
- Number of fireplaces: 1
- Fireplace features: Living Room, One, Wood Burning
Interior area
- Total structure area: 1,015
- Total interior livable area: 1,015 sqft
Property
Parking
- Parking features: Off Street
Features
- Levels: One
- Stories: 1
- Patio & porch: Patio
Lot
- Size: 8,712 sqft
Details
- Parcel number: 2441101051
Construction
Type & style
- Home type: SingleFamily
- Architectural style: Ranch
- Property subtype: Single Family Residence
Materials
- Brick, Vinyl Siding
- Foundation: Slab
- Roof: Asphalt
Condition
- New construction: No
- Year built: 1981
Utilities & green energy
- Sewer: Public Sewer
- Water: Public
- Utilities for property: Berkeley Elect Co-Op, Charleston Water Service
Community & neighborhood
Security
- Security features: Security System
Community
- Community features: Trash
Location
- Region: Goose Creek
- Subdivision: Willowbrook
Other
Other facts
- Listing terms: Any,Cash,Conventional,FHA,VA Loan
Price history
| Date | Event | Price |
|---|---|---|
| 7/31/2025 | Sold | $295,000+1.7%$291/sqft |
Source: | ||
| 6/26/2025 | Price change | $290,000-3.3%$286/sqft |
Source: | ||
| 6/11/2025 | Listed for sale | $300,000+8.3%$296/sqft |
Source: | ||
| 4/12/2024 | Sold | $277,000+3%$273/sqft |
Source: | ||
| 3/6/2024 | Contingent | $269,000$265/sqft |
Source: | ||
Public tax history
| Year | Property taxes | Tax assessment |
|---|---|---|
| 2024 | $1,104 -33.3% | $9,670 +68.2% |
| 2023 | $1,654 -4.4% | $5,750 |
| 2022 | $1,730 +5.7% | $5,750 |
Find assessor info on the county website
Neighborhood: 29445
Nearby schools
GreatSchools rating
- 5/10Mount Holly ElementaryGrades: PK-5Distance: 1 mi
- 3/10Sedgefield Middle SchoolGrades: 6-8Distance: 1 mi
- 3/10Goose Creek High SchoolGrades: 9-12Distance: 1.3 mi
Schools provided by the listing agent
- Elementary: Goose Creek Primary
- Middle: Sedgefield
- High: Goose Creek
Source: CTMLS. This data may not be complete. We recommend contacting the local school district to confirm school assignments for this home.
Get a cash offer in 3 minutes
Find out how much your home could sell for in as little as 3 minutes with a no-obligation cash offer.
Estimated market value$293,300
Get a cash offer in 3 minutes
Find out how much your home could sell for in as little as 3 minutes with a no-obligation cash offer.
Estimated market value
$293,300


