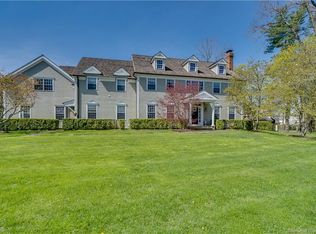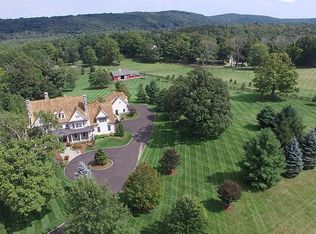Sold for $1,770,000
$1,770,000
10 Teahouse Lane, Ridgefield, CT 06877
5beds
6,217sqft
Single Family Residence
Built in 2001
2.31 Acres Lot
$2,068,100 Zestimate®
$285/sqft
$18,000 Estimated rent
Home value
$2,068,100
$1.88M - $2.30M
$18,000/mo
Zestimate® history
Loading...
Owner options
Explore your selling options
What's special
Welcome Home to 10 Teahouse Lane! Spectacular home on sought-after cul-de-sac w/pristine 2.31 acre property! Exquisite outdoor space w/ extensive patio and entertaining area plus stunning Gunite pool w/ grotto, waterfall & spa. Classic Colonial lines immediately wow w/ beautiful foyer offering front-to-back views of the yard beyond. 10ft ceilings flow throughout the main level, as do hardwood floors & large windows offering plenty of natural light. The moldings, paneling & tray ceilings display impeccable attention to detail, and rooms are perfectly proportioned for modern living. 3 gas fireplaces in living room, family room & primary suite. In addition to living & family rooms, the main floor includes a distinguished cherry wood paneled office, formal dining room, breakfast room w/views of pool & patio, and chef's kitchen w/ stainless steel appliances incl 2 ovens, wine fridge & gas cooktop, granite counters, beautiful cabinetry and large island. A convenient mudroom offers access to the 4-car garage, and there are 2 powder rooms. Upstairs, the primary suite incl sitting area + 2 walk-in closets! The primary bath features shower, soaking tub & double sinks. The upper level rounds out with additional 4 BRs and 3 full bathrooms, plus a large bonus room! Features incl abundant storage in the walk-up attic and/or full basement, solar panels (lease to be assumed by new owner), generator, and fabulous commute locale, close to schools plus quick zip to town center. Welcome Home!
Zillow last checked: 8 hours ago
Listing updated: July 23, 2024 at 09:37pm
Listed by:
Heather Salaga 203-770-8591,
Houlihan Lawrence 203-438-0455
Bought with:
Lauren Parr, RES.0824292
Houlihan Lawrence
Source: Smart MLS,MLS#: 170617874
Facts & features
Interior
Bedrooms & bathrooms
- Bedrooms: 5
- Bathrooms: 6
- Full bathrooms: 4
- 1/2 bathrooms: 2
Primary bedroom
- Features: Ceiling Fan(s), Fireplace, Full Bath, Walk-In Closet(s), Hardwood Floor
- Level: Upper
- Area: 603.48 Square Feet
- Dimensions: 21.4 x 28.2
Bedroom
- Features: Hardwood Floor
- Level: Upper
- Area: 200.43 Square Feet
- Dimensions: 13.1 x 15.3
Bedroom
- Features: Hardwood Floor
- Level: Upper
- Area: 249.39 Square Feet
- Dimensions: 15.3 x 16.3
Bedroom
- Features: Full Bath, Walk-In Closet(s), Hardwood Floor
- Level: Upper
- Area: 237.15 Square Feet
- Dimensions: 15.3 x 15.5
Bedroom
- Features: Full Bath, Hardwood Floor
- Level: Upper
- Area: 219.1 Square Feet
- Dimensions: 14.5 x 15.11
Dining room
- Features: High Ceilings, Hardwood Floor
- Level: Main
- Area: 250.8 Square Feet
- Dimensions: 15.2 x 16.5
Family room
- Features: High Ceilings, Fireplace, Hardwood Floor
- Level: Main
- Area: 603.48 Square Feet
- Dimensions: 21.4 x 28.2
Kitchen
- Features: High Ceilings, Granite Counters, Kitchen Island, Pantry, Hardwood Floor
- Level: Main
- Area: 348.6 Square Feet
- Dimensions: 14 x 24.9
Living room
- Features: High Ceilings, Hardwood Floor
- Level: Main
- Area: 312 Square Feet
- Dimensions: 15 x 20.8
Office
- Features: Bay/Bow Window, High Ceilings, Built-in Features, French Doors, Hardwood Floor
- Level: Main
- Area: 241.5 Square Feet
- Dimensions: 15 x 16.1
Rec play room
- Features: Built-in Features, Wall/Wall Carpet
- Level: Upper
- Area: 542.4 Square Feet
- Dimensions: 22.6 x 24
Sun room
- Features: High Ceilings, French Doors, Vinyl Floor
- Level: Main
- Area: 187.69 Square Feet
- Dimensions: 13.7 x 13.7
Heating
- Hydro Air, Solar, Oil
Cooling
- Central Air
Appliances
- Included: Gas Cooktop, Oven, Range Hood, Refrigerator, Freezer, Dishwasher, Water Heater
- Laundry: Main Level, Mud Room
Features
- Entrance Foyer
- Basement: Full,Unfinished
- Attic: Walk-up
- Number of fireplaces: 3
Interior area
- Total structure area: 6,217
- Total interior livable area: 6,217 sqft
- Finished area above ground: 6,217
- Finished area below ground: 0
Property
Parking
- Total spaces: 4
- Parking features: Attached
- Attached garage spaces: 4
Features
- Patio & porch: Patio
- Exterior features: Lighting
- Has private pool: Yes
- Pool features: Gunite, Slide, Pool/Spa Combo, Fenced, In Ground
- Fencing: Partial
Lot
- Size: 2.31 Acres
- Features: Level, Cul-De-Sac, Landscaped
Details
- Parcel number: 1976636
- Zoning: RAA
- Other equipment: Generator
Construction
Type & style
- Home type: SingleFamily
- Architectural style: Colonial
- Property subtype: Single Family Residence
Materials
- Wood Siding
- Foundation: Concrete Perimeter
- Roof: Asphalt
Condition
- New construction: No
- Year built: 2001
Utilities & green energy
- Sewer: Septic Tank
- Water: Well
Community & neighborhood
Community
- Community features: Basketball Court, Golf, Lake, Park, Shopping/Mall, Tennis Court(s)
Location
- Region: Ridgefield
- Subdivision: North Ridgefield
Price history
| Date | Event | Price |
|---|---|---|
| 6/20/2024 | Sold | $1,770,000-1.1%$285/sqft |
Source: | ||
| 6/5/2024 | Pending sale | $1,790,000$288/sqft |
Source: | ||
| 5/23/2024 | Price change | $1,790,000-4.8%$288/sqft |
Source: | ||
| 5/16/2024 | Listed for sale | $1,880,000$302/sqft |
Source: | ||
| 2/9/2024 | Pending sale | $1,880,000$302/sqft |
Source: | ||
Public tax history
| Year | Property taxes | Tax assessment |
|---|---|---|
| 2025 | $29,973 +3.9% | $1,094,310 |
| 2024 | $28,835 +2.1% | $1,094,310 |
| 2023 | $28,244 -7.7% | $1,094,310 +1.6% |
Find assessor info on the county website
Neighborhood: 06877
Nearby schools
GreatSchools rating
- 9/10Barlow Mountain Elementary SchoolGrades: PK-5Distance: 1.4 mi
- 8/10Scotts Ridge Middle SchoolGrades: 6-8Distance: 0.3 mi
- 10/10Ridgefield High SchoolGrades: 9-12Distance: 0.4 mi
Schools provided by the listing agent
- Elementary: Barlow Mountain
- Middle: Scotts Ridge
- High: Ridgefield
Source: Smart MLS. This data may not be complete. We recommend contacting the local school district to confirm school assignments for this home.
Get pre-qualified for a loan
At Zillow Home Loans, we can pre-qualify you in as little as 5 minutes with no impact to your credit score.An equal housing lender. NMLS #10287.
Sell for more on Zillow
Get a Zillow Showcase℠ listing at no additional cost and you could sell for .
$2,068,100
2% more+$41,362
With Zillow Showcase(estimated)$2,109,462

