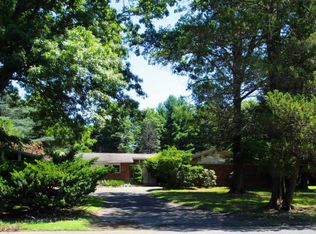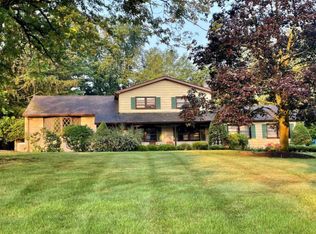Beautifully maintained 4 bedroom, 2-1/2 bath split-level home on one of the largest lots in desirable Buckland Valley Farms. Lower level family room includes a full brick wall and fireplace with sliding glass doors opening to beautiful EP Henry patio and private backyard. Also on the lower level is large foyer with brick accents, powder room, and large laundry/mudroom with another entrance to the outside and patio. On the main level, a large eat in kitchen with newer appliances flows into dining and living rooms for wonderful everyday living. Dining room and huge living room feature dentil crown moldings and bay window. Upstairs are 4 spacious bedrooms with master having its own private bath & make-up area with loads of closet space. Beautiful ceramic tile on the lower level & hardwood floors throughout main and upper levels. New AC 10/13. Award winning Council Rock Schools. The layout of this home provides great space, functionality & privacy. Great location, sparkling & move in ready. Sq Ft in Public record incorrect.
This property is off market, which means it's not currently listed for sale or rent on Zillow. This may be different from what's available on other websites or public sources.


