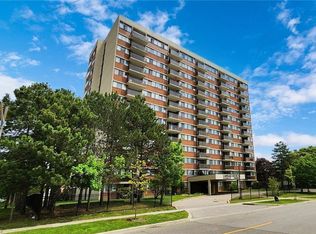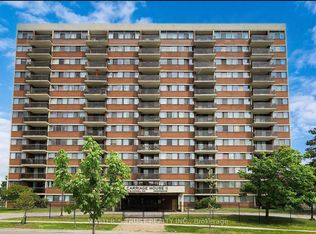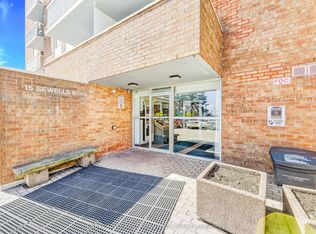Location! Location!! Walk To Schools, Shopping, Medical Bldg, Ttc, Library, Beautiful-Large-Bright, 2 Bedroom Condo, Very Large Open Concept, Great South View From Living Room, Ensuite Laundry, Well Maintained With Security System & Air Conditioned Building, Maintenance Fee Including, Heat, Hydro, Water, **Easy Access To Hwy 401**
This property is off market, which means it's not currently listed for sale or rent on Zillow. This may be different from what's available on other websites or public sources.



