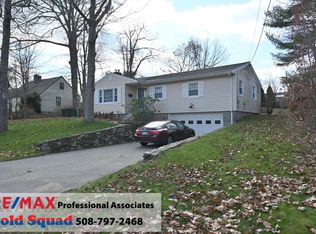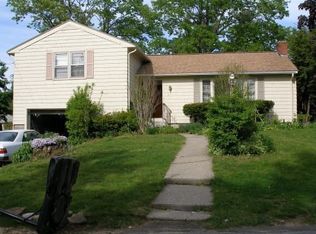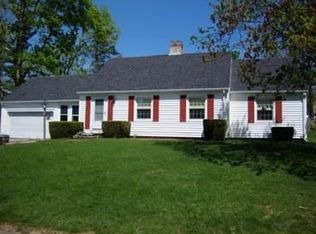Sold for $428,500
$428,500
10 Tanglewood Rd, Paxton, MA 01612
3beds
1,507sqft
Single Family Residence
Built in 1955
0.25 Acres Lot
$440,700 Zestimate®
$284/sqft
$2,855 Estimated rent
Home value
$440,700
$401,000 - $485,000
$2,855/mo
Zestimate® history
Loading...
Owner options
Explore your selling options
What's special
The classic New England cape set behind a fern covered stone wall.. Traditional charm and quality of a 1950s home. Hardwoods upstairs and down,3 bedrooms plus a first floor den. 2 full baths, attached garage..Tilt in vinyl windows. Recently upgraded cherry kitchen opens into a sun splashed dining area with beadboard wainscot and beamed ceiling. Large living room with cozy wood burning fireplace/wood stove and charming tongue and groove accent wall.. Back yard is fenced and offers a recent blue stone terrace and inviting fire pit. This woodsy neighborhood offers a quiet oasis at the foot of Mount Asnebumskit. Hiking trails and state park close by, yet convenient to Worcester being five minutes to Tatnuck Square. Come see this great Paxton home and be a part of this special community. ***OPEN HOUSE SATURDAY 11/9 12:00-2:00 PM ***
Zillow last checked: 8 hours ago
Listing updated: December 20, 2024 at 09:58am
Listed by:
Jason Fanning 508-450-4718,
RE/MAX Vision 508-595-9900
Bought with:
Thomas Potvin
Glen Echo Realty
Source: MLS PIN,MLS#: 73308522
Facts & features
Interior
Bedrooms & bathrooms
- Bedrooms: 3
- Bathrooms: 2
- Full bathrooms: 2
Primary bedroom
- Features: Closet, Flooring - Hardwood
- Level: First
Bedroom 2
- Features: Closet/Cabinets - Custom Built, Flooring - Wood
- Level: Second
Bedroom 3
- Features: Closet/Cabinets - Custom Built, Flooring - Hardwood
- Level: Second
Primary bathroom
- Features: No
Bathroom 1
- Features: Bathroom - Full, Bathroom - Tiled With Tub & Shower, Closet - Linen
- Level: First
Bathroom 2
- Features: Bathroom - Full, Bathroom - With Shower Stall, Closet - Linen, Flooring - Stone/Ceramic Tile
- Level: Second
Dining room
- Features: Beamed Ceilings, Flooring - Stone/Ceramic Tile, Window(s) - Picture, Breakfast Bar / Nook, Exterior Access, Lighting - Overhead, Beadboard
- Level: First
Kitchen
- Features: Closet, Flooring - Stone/Ceramic Tile, Dining Area, Pantry, Countertops - Stone/Granite/Solid, Country Kitchen, Exterior Access, Open Floorplan, Remodeled, Stainless Steel Appliances, Decorative Molding
- Level: First
Living room
- Features: Wood / Coal / Pellet Stove, Closet, Flooring - Hardwood, Exterior Access
- Level: First
Heating
- Baseboard, Oil, Wood, Wood Stove
Cooling
- None
Appliances
- Included: Water Heater, Range, Dishwasher, Refrigerator
- Laundry: In Basement, Electric Dryer Hookup, Washer Hookup
Features
- Ceiling Fan(s), Closet, Den
- Flooring: Tile, Hardwood, Pine, Flooring - Hardwood
- Doors: Storm Door(s)
- Windows: Insulated Windows
- Basement: Full,Interior Entry,Bulkhead,Concrete
- Number of fireplaces: 1
- Fireplace features: Living Room
Interior area
- Total structure area: 1,507
- Total interior livable area: 1,507 sqft
Property
Parking
- Total spaces: 3
- Parking features: Attached, Storage, Garage Faces Side, Paved Drive, Off Street
- Attached garage spaces: 1
- Uncovered spaces: 2
Accessibility
- Accessibility features: No
Features
- Patio & porch: Patio
- Exterior features: Patio, Rain Gutters, Storage, Fenced Yard, Garden, Stone Wall
- Fencing: Fenced
Lot
- Size: 0.25 Acres
- Features: Corner Lot, Gentle Sloping, Level
Details
- Parcel number: M:00026 L:00046,3217470
- Zoning: 0R4
Construction
Type & style
- Home type: SingleFamily
- Architectural style: Cape
- Property subtype: Single Family Residence
Materials
- Frame
- Foundation: Concrete Perimeter
- Roof: Shingle
Condition
- Year built: 1955
Utilities & green energy
- Electric: Circuit Breakers
- Sewer: Private Sewer
- Water: Public
- Utilities for property: for Electric Range, for Electric Dryer, Washer Hookup
Green energy
- Energy efficient items: Thermostat
Community & neighborhood
Community
- Community features: Tennis Court(s), Park, Walk/Jog Trails, Golf, Bike Path, Conservation Area, House of Worship, Public School
Location
- Region: Paxton
- Subdivision: Asnebumskit
Other
Other facts
- Road surface type: Paved
Price history
| Date | Event | Price |
|---|---|---|
| 12/20/2024 | Sold | $428,500-2.6%$284/sqft |
Source: MLS PIN #73308522 Report a problem | ||
| 11/12/2024 | Contingent | $439,900$292/sqft |
Source: MLS PIN #73308522 Report a problem | ||
| 11/8/2024 | Listed for sale | $439,900+84.1%$292/sqft |
Source: MLS PIN #73308522 Report a problem | ||
| 9/1/2020 | Sold | $239,000-1.6%$159/sqft |
Source: Public Record Report a problem | ||
| 5/27/2020 | Listed for sale | $243,000-1.8%$161/sqft |
Source: ALL CAPITAL REALTY, LLC #72662147 Report a problem | ||
Public tax history
| Year | Property taxes | Tax assessment |
|---|---|---|
| 2025 | $5,732 -0.3% | $388,900 +8.7% |
| 2024 | $5,750 -1% | $357,800 +8.3% |
| 2023 | $5,807 +8.8% | $330,300 +17.5% |
Find assessor info on the county website
Neighborhood: 01612
Nearby schools
GreatSchools rating
- 5/10Paxton Center SchoolGrades: K-8Distance: 1.4 mi
- 7/10Wachusett Regional High SchoolGrades: 9-12Distance: 3.9 mi
Schools provided by the listing agent
- Elementary: Paxton Center
- Middle: Paxton Center
- High: Wachusett
Source: MLS PIN. This data may not be complete. We recommend contacting the local school district to confirm school assignments for this home.
Get a cash offer in 3 minutes
Find out how much your home could sell for in as little as 3 minutes with a no-obligation cash offer.
Estimated market value$440,700
Get a cash offer in 3 minutes
Find out how much your home could sell for in as little as 3 minutes with a no-obligation cash offer.
Estimated market value
$440,700


