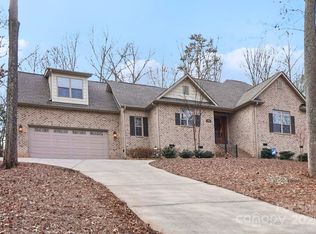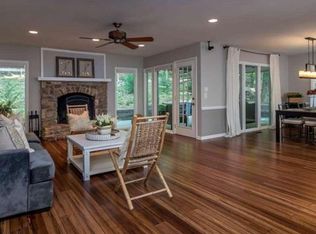Closed
$587,000
10 Tanglewood Rd, Lake Wylie, SC 29710
3beds
2,580sqft
Single Family Residence
Built in 1986
0.4 Acres Lot
$-- Zestimate®
$228/sqft
$2,612 Estimated rent
Home value
Not available
Estimated sales range
Not available
$2,612/mo
Zestimate® history
Loading...
Owner options
Explore your selling options
What's special
Welcome to your dream home in the exclusive gated community of River Hills! Nestled on a serene .4-acre lot surrounded by lush woods, this charming 3-bedroom, 2.5-bath residence offers tranquility and luxury. Enjoy your primary suite on the main floor, an eat-in kitchen, formal dining room and a cozy wood fireplace in the living room. A delightful sunroom and extra living space in the second-level bonus room provide versatile options. Enjoy Lake Wylie and the community amenities, including a 24 hour staffed gate house, patrolling officers, country club, golf course, pickle ball, swimming pool, tennis courts, dog park, beach park, community garden, marina club and walking trails. Don't miss this opportunity to live in a nature lover's paradise with all the comforts you desire!
Zillow last checked: 8 hours ago
Listing updated: January 16, 2025 at 04:29pm
Listing Provided by:
Tara D'Alessandro tara@ruthieramirezgroup.com,
Bliss Real Estate,
Ruth Ramirez,
Bliss Real Estate
Bought with:
Kim Knapik
Southern Nest Realty Inc
Source: Canopy MLS as distributed by MLS GRID,MLS#: 4166897
Facts & features
Interior
Bedrooms & bathrooms
- Bedrooms: 3
- Bathrooms: 3
- Full bathrooms: 2
- 1/2 bathrooms: 1
- Main level bedrooms: 1
Primary bedroom
- Features: Walk-In Closet(s)
- Level: Main
Bedroom s
- Level: Upper
Bedroom s
- Level: Upper
Bathroom full
- Level: Main
Bathroom half
- Level: Main
Bathroom full
- Level: Upper
Bonus room
- Level: Upper
Breakfast
- Level: Main
Dining room
- Level: Main
Kitchen
- Level: Main
Laundry
- Level: Main
Living room
- Level: Main
Office
- Level: Upper
Sunroom
- Level: Main
Heating
- Electric, Heat Pump
Cooling
- Ceiling Fan(s), Central Air
Appliances
- Included: Dishwasher, Disposal, Electric Oven, Electric Range, Microwave
- Laundry: Laundry Room, Main Level
Features
- Flooring: Carpet, Vinyl, Wood
- Has basement: No
- Attic: Pull Down Stairs
- Fireplace features: Living Room, Wood Burning
Interior area
- Total structure area: 2,580
- Total interior livable area: 2,580 sqft
- Finished area above ground: 2,580
- Finished area below ground: 0
Property
Parking
- Total spaces: 2
- Parking features: Driveway, Attached Garage, Garage on Main Level
- Attached garage spaces: 2
- Has uncovered spaces: Yes
Features
- Levels: One and One Half
- Stories: 1
- Patio & porch: Rear Porch, Screened
- Fencing: Fenced
Lot
- Size: 0.40 Acres
- Features: Private, Wooded
Details
- Parcel number: 5760201014
- Zoning: RC-I
- Special conditions: Standard
Construction
Type & style
- Home type: SingleFamily
- Architectural style: Transitional
- Property subtype: Single Family Residence
Materials
- Brick Partial, Wood
- Foundation: Crawl Space
Condition
- New construction: No
- Year built: 1986
Utilities & green energy
- Sewer: County Sewer
- Water: County Water
- Utilities for property: Cable Available
Community & neighborhood
Community
- Community features: Clubhouse, Dog Park, Gated, Golf, Recreation Area, Sidewalks, Tennis Court(s), Walking Trails
Location
- Region: Lake Wylie
- Subdivision: River Hills
HOA & financial
HOA
- Has HOA: Yes
- HOA fee: $568 quarterly
- Association name: River Hills Community Association
- Association phone: 803-831-8214
Other
Other facts
- Listing terms: Cash,Conventional,FHA,VA Loan
- Road surface type: Concrete, Paved
Price history
| Date | Event | Price |
|---|---|---|
| 1/16/2025 | Sold | $587,000-2.1%$228/sqft |
Source: | ||
| 12/8/2024 | Pending sale | $599,700$232/sqft |
Source: | ||
| 10/3/2024 | Price change | $599,700-4%$232/sqft |
Source: | ||
| 9/21/2024 | Price change | $624,500-1%$242/sqft |
Source: | ||
| 8/21/2024 | Listed for sale | $631,000+98.7%$245/sqft |
Source: | ||
Public tax history
| Year | Property taxes | Tax assessment |
|---|---|---|
| 2025 | -- | $15,735 +15% |
| 2024 | $1,933 -2.5% | $13,683 |
| 2023 | $1,983 -72.4% | $13,683 -33.3% |
Find assessor info on the county website
Neighborhood: 29710
Nearby schools
GreatSchools rating
- 7/10Crowders Creek Elementary SchoolGrades: PK-5Distance: 2.5 mi
- 5/10Oakridge Middle SchoolGrades: 6-8Distance: 3 mi
- 9/10Clover High SchoolGrades: 9-12Distance: 7.6 mi
Schools provided by the listing agent
- Elementary: Crowders Creek
- Middle: Oak Ridge
- High: Clover
Source: Canopy MLS as distributed by MLS GRID. This data may not be complete. We recommend contacting the local school district to confirm school assignments for this home.
Get pre-qualified for a loan
At Zillow Home Loans, we can pre-qualify you in as little as 5 minutes with no impact to your credit score.An equal housing lender. NMLS #10287.

