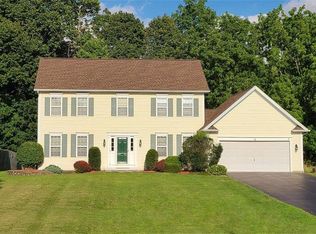Closed
$391,000
10 Talos Way, Rochester, NY 14624
4beds
2,028sqft
Single Family Residence
Built in 1991
0.44 Acres Lot
$410,100 Zestimate®
$193/sqft
$3,010 Estimated rent
Home value
$410,100
$390,000 - $431,000
$3,010/mo
Zestimate® history
Loading...
Owner options
Explore your selling options
What's special
A beautiful, bright floorplan with flexibility! Both the 1st floor bedroom & Dining room could easily be used in SO MANY different ways; whatever would best suit your needs! Conveniently located near schools, shopping and expressways, come make this move-in-ready house your new, cozy HOME! Since 2019 the entire home has been painted, light fixtures changed, carpet replaced, new composite deck installed & the rest of the lower level has been finished. The sunny, sunken living room with soaring cathedral ceilings is a breathtaking space! The eat-in kitchen with spacious island, custom wine rack, adorable window seat, granite countertops & stainless appliances is truly a place to gather. Grand double doors lead into the primary bedroom with walk-in closet & fantastic ensuite bath! Hot Water tank new in 2020.Other updates include: Furnace 2010, A/C 2015, Roof 2014, Bathrooms 2011 & 2017, Kitchen 2012. Delayed Negotiations until Tuesday 11/7 at 9pm.
Zillow last checked: 8 hours ago
Listing updated: December 20, 2023 at 12:24pm
Listed by:
Sarah Ann Panitsidis 585-349-6051,
Howard Hanna
Bought with:
John Bruno, 10401329620
Tru Agent Real Estate
Source: NYSAMLSs,MLS#: R1507429 Originating MLS: Rochester
Originating MLS: Rochester
Facts & features
Interior
Bedrooms & bathrooms
- Bedrooms: 4
- Bathrooms: 3
- Full bathrooms: 2
- 1/2 bathrooms: 1
- Main level bathrooms: 1
- Main level bedrooms: 1
Heating
- Gas, Forced Air
Cooling
- Central Air
Appliances
- Included: Dishwasher, Disposal, Gas Oven, Gas Range, Gas Water Heater, Microwave, Refrigerator
- Laundry: In Basement
Features
- Ceiling Fan(s), Cathedral Ceiling(s), Den, Separate/Formal Dining Room, Entrance Foyer, Eat-in Kitchen, Granite Counters, Kitchen Island, Pantry, Sliding Glass Door(s), Bedroom on Main Level, Bath in Primary Bedroom
- Flooring: Carpet, Tile, Varies, Vinyl
- Doors: Sliding Doors
- Basement: Exterior Entry,Full,Finished,Walk-Up Access,Sump Pump
- Has fireplace: No
Interior area
- Total structure area: 2,028
- Total interior livable area: 2,028 sqft
Property
Parking
- Total spaces: 2.5
- Parking features: Attached, Garage, Storage, Driveway, Garage Door Opener
- Attached garage spaces: 2.5
Accessibility
- Accessibility features: Accessible Bedroom
Features
- Levels: Two
- Stories: 2
- Patio & porch: Deck, Open, Porch
- Exterior features: Blacktop Driveway, Deck, Fully Fenced
- Fencing: Full
Lot
- Size: 0.44 Acres
- Dimensions: 123 x 148
- Features: Corner Lot, Rectangular, Rectangular Lot, Residential Lot
Details
- Additional structures: Shed(s), Storage
- Parcel number: 2622001460200001011000
- Special conditions: Standard
Construction
Type & style
- Home type: SingleFamily
- Architectural style: Contemporary,Colonial,Two Story
- Property subtype: Single Family Residence
Materials
- Brick, Wood Siding, Copper Plumbing
- Foundation: Block
- Roof: Asphalt
Condition
- Resale
- Year built: 1991
Utilities & green energy
- Electric: Circuit Breakers
- Sewer: Connected
- Water: Connected, Public
- Utilities for property: Sewer Connected, Water Connected
Community & neighborhood
Security
- Security features: Security System Owned
Location
- Region: Rochester
- Subdivision: Black Crk Woods Sec 01
Other
Other facts
- Listing terms: Cash,Conventional,FHA,VA Loan
Price history
| Date | Event | Price |
|---|---|---|
| 12/20/2023 | Sold | $391,000+12%$193/sqft |
Source: | ||
| 11/8/2023 | Pending sale | $349,000$172/sqft |
Source: | ||
| 11/1/2023 | Listed for sale | $349,000+45.5%$172/sqft |
Source: | ||
| 7/2/2019 | Sold | $239,900+4.3%$118/sqft |
Source: | ||
| 4/8/2019 | Pending sale | $229,900$113/sqft |
Source: Keller Williams Realty Greater Rochester #R1182519 Report a problem | ||
Public tax history
| Year | Property taxes | Tax assessment |
|---|---|---|
| 2024 | -- | $342,000 +67.6% |
| 2023 | -- | $204,000 |
| 2022 | -- | $204,000 |
Find assessor info on the county website
Neighborhood: 14624
Nearby schools
GreatSchools rating
- 6/10Paul Road SchoolGrades: K-5Distance: 0.1 mi
- 5/10Gates Chili Middle SchoolGrades: 6-8Distance: 3.4 mi
- 5/10Gates Chili High SchoolGrades: 9-12Distance: 3.5 mi
Schools provided by the listing agent
- Elementary: Paul Road
- Middle: Gates-Chili Middle
- High: Gates-Chili High
- District: Gates Chili
Source: NYSAMLSs. This data may not be complete. We recommend contacting the local school district to confirm school assignments for this home.

