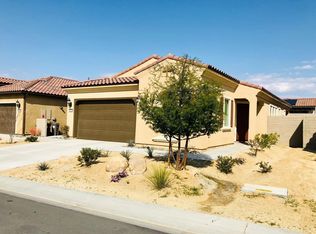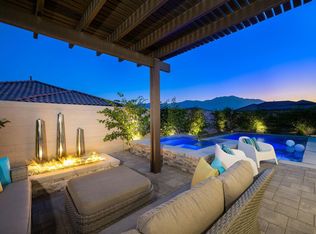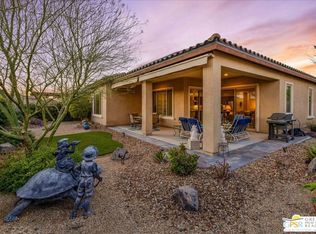Sold for $729,000 on 09/19/24
Listing Provided by:
Richard Chamberlin DRE #01232493 760-832-5398,
Compass
Bought with: Compass
$729,000
10 Syrah, Rancho Mirage, CA 92270
2beds
1,770sqft
Single Family Residence
Built in 2018
8,276 Square Feet Lot
$713,700 Zestimate®
$412/sqft
$4,184 Estimated rent
Home value
$713,700
$642,000 - $792,000
$4,184/mo
Zestimate® history
Loading...
Owner options
Explore your selling options
What's special
Embrace the Desert's upscale 55+ active adult community--Del Webb Rancho Mirage! PHASE 1 location, popular 'EXPEDITION' model, large, premium, corner lot. High 10' ceilings. Windows frame picturesque MOUNTAIN VIEWS. Backyard oasis. 'Swimmers' pool (40ft long) w/electric heat pump + chiller (extends swim season w/max efficiency). Low maintenance landscape enhanced by fragrant roses & Plumeria. Turf inset & mature plants. Large, covered patio. Gourmet kitchen: range w/air fryer; built-in micro w/steamer; warm wood cabinetry; oversize island, quartz counters, double sink; pull-down faucet; walk-in pantry. Open to dining & living room w/concert level surround sound. Tile flooring, plus high-grade Berber. Upgraded ADA ACCESSIBLE features give enhanced mobility to floor-plan--perfect for living & entertaining! Primary suite w/slider to backyard; spa-like bath, dual sinks, ROLL-IN SHOWER w/custom Mondrian-style tile, rain-head, upgraded 1/2 inch glass; spacious walk-in closet. Guest bath accessible from 2nd bedroom & front den/office. Laundry w/added storage. PLUS EV charger in garage. Leased 14-panel Tesla solar. Gated community offers world-class amenities to enjoy: 24-hr guard gate entrance, 6.5 miles of meandering pathways, Outlook Community Center, resort-style pool & spa, tennis, pickleball, bocce, fitness center & more. Stop searching and START living!
Zillow last checked: 8 hours ago
Listing updated: December 04, 2024 at 09:14pm
Listing Provided by:
Richard Chamberlin DRE #01232493 760-832-5398,
Compass
Bought with:
Danielle Wilson, DRE #01387233
Compass
Source: CRMLS,MLS#: 219113223DA Originating MLS: California Desert AOR & Palm Springs AOR
Originating MLS: California Desert AOR & Palm Springs AOR
Facts & features
Interior
Bedrooms & bathrooms
- Bedrooms: 2
- Bathrooms: 2
- Full bathrooms: 2
Primary bedroom
- Features: Primary Suite
Bedroom
- Features: All Bedrooms Down
Bedroom
- Features: Bedroom on Main Level
Bathroom
- Features: Low Flow Plumbing Fixtures, Linen Closet, Remodeled, Separate Shower, Tile Counters, Tub Shower, Vanity
Kitchen
- Features: Kitchen Island, Quartz Counters, Remodeled, Updated Kitchen
Other
- Features: Walk-In Closet(s)
Pantry
- Features: Walk-In Pantry
Heating
- Central, Forced Air, Natural Gas
Cooling
- Central Air, Gas
Appliances
- Included: Dishwasher, Electric Oven, Gas Cooking, Disposal, Gas Range, Microwave, Refrigerator, Self Cleaning Oven, Tankless Water Heater, Vented Exhaust Fan, Water To Refrigerator, Water Heater
- Laundry: Laundry Room
Features
- Breakfast Bar, Separate/Formal Dining Room, High Ceilings, Open Floorplan, Recessed Lighting, Storage, Wired for Sound, All Bedrooms Down, Bedroom on Main Level, Primary Suite, Walk-In Pantry, Walk-In Closet(s)
- Flooring: Carpet, Tile
- Doors: Sliding Doors
- Windows: Blinds, Double Pane Windows, Low-Emissivity Windows
- Has fireplace: No
Interior area
- Total interior livable area: 1,770 sqft
Property
Parking
- Total spaces: 4
- Parking features: Direct Access, Driveway, Garage, Guest, Side By Side
- Attached garage spaces: 2
- Uncovered spaces: 2
Features
- Levels: One
- Stories: 1
- Patio & porch: Concrete, Covered
- Has private pool: Yes
- Pool features: Community, Electric Heat, In Ground, Pebble, Private
- Spa features: Community, Heated, In Ground
- Fencing: Block,Privacy
- Has view: Yes
- View description: Mountain(s), Panoramic, Pool
Lot
- Size: 8,276 sqft
- Features: Back Yard, Close to Clubhouse, Corner Lot, Drip Irrigation/Bubblers, Front Yard, Irregular Lot, Lawn, Landscaped, Level, Near Park, Planned Unit Development, Near Public Transit, Paved, Sprinklers Timer, Sprinkler System, Yard
Details
- Parcel number: 676830022
- Special conditions: Standard
Construction
Type & style
- Home type: SingleFamily
- Architectural style: Contemporary
- Property subtype: Single Family Residence
Materials
- Stucco
- Foundation: Slab
- Roof: Tile
Condition
- Updated/Remodeled
- New construction: No
- Year built: 2018
Details
- Builder model: Plan 3- Expedition
- Builder name: Pulte
Utilities & green energy
- Utilities for property: Cable Available
Green energy
- Energy efficient items: Appliances, HVAC, Thermostat, Water Heater, Windows
- Energy generation: Solar
Community & neighborhood
Security
- Security features: Prewired, Gated Community, 24 Hour Security, Key Card Entry, Security Lights
Community
- Community features: Gated, Park, Pool
Senior living
- Senior community: Yes
Location
- Region: Rancho Mirage
- Subdivision: Del Webb Rm
HOA & financial
HOA
- Has HOA: Yes
- HOA fee: $420 monthly
- Amenities included: Bocce Court, Billiard Room, Clubhouse, Controlled Access, Fitness Center, Fire Pit, Maintenance Grounds, Game Room, Insurance, Lake or Pond, Meeting Room, Management, Meeting/Banquet/Party Room, Other Courts, Other, Picnic Area, Paddle Tennis, Pet Restrictions, Recreation Room, Tennis Court(s), Trail(s)
- Association name: Del Webb Rancho Mirage HOA
Other
Other facts
- Listing terms: Cash,Cash to New Loan,Conventional,VA Loan
Price history
| Date | Event | Price |
|---|---|---|
| 9/19/2024 | Sold | $729,000-2.7%$412/sqft |
Source: | ||
| 9/14/2024 | Pending sale | $749,000$423/sqft |
Source: | ||
| 8/21/2024 | Contingent | $749,000$423/sqft |
Source: | ||
| 7/29/2024 | Price change | $749,000-1.3%$423/sqft |
Source: | ||
| 6/21/2024 | Listed for sale | $759,000$429/sqft |
Source: | ||
Public tax history
| Year | Property taxes | Tax assessment |
|---|---|---|
| 2025 | $10,866 +28.7% | $729,000 +40.7% |
| 2024 | $8,444 +0.4% | $518,247 +2% |
| 2023 | $8,410 +1.1% | $508,087 +2% |
Find assessor info on the county website
Neighborhood: 92270
Nearby schools
GreatSchools rating
- 7/10Sunny Sands Elementary SchoolGrades: K-5Distance: 2.4 mi
- 4/10Nellie N. Coffman Middle SchoolGrades: 6-8Distance: 1.7 mi
- 6/10Rancho Mirage HighGrades: 9-12Distance: 1.5 mi

Get pre-qualified for a loan
At Zillow Home Loans, we can pre-qualify you in as little as 5 minutes with no impact to your credit score.An equal housing lender. NMLS #10287.
Sell for more on Zillow
Get a free Zillow Showcase℠ listing and you could sell for .
$713,700
2% more+ $14,274
With Zillow Showcase(estimated)
$727,974

