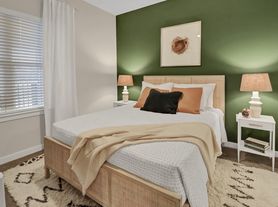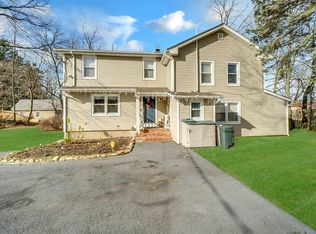In Boonton Twp, NJ as tax record. Mountain lakes high school. Mailing address is Denville NJ. Built in 2012. Good location to NJ Transit train station, bus to NYC, close to Denville downtown. 2 story colonial, Owner holds NJ Real Estate License. 5 Bedroom house, 3 Full bathroom, family room, Great room, dinning room. Parking at driveway. all the rooms size are approximate. 4 Bedrooms are at second floor, laundry room with washer and dryer (or hookup is ready). Tenant will pay utilities, oil heat (new gas line was hooked up, may switch to gas heating in winter), cook - electricity, garbage, sewer and water etc. Tenants are responsibility for first $120 repairs. pets negotiable. Tenants are responsible for lawn cut, fertilize and snow removal etc. Backyard shield can be used for storage. Side entrances for separate area could be used as mother/daughter.
Copyright Garden State Multiple Listing Service, L.L.C. All rights reserved. Information is deemed reliable but not guaranteed.
House for rent
$5,000/mo
10 Sylvan Ln, Denville, NJ 07834
5beds
3,200sqft
Price may not include required fees and charges.
Singlefamily
Available now
-- Pets
-- A/C
In unit laundry
5 Parking spaces parking
-- Heating
What's special
Parking at drivewayWasher and dryerLaundry roomDinning roomFamily roomGreat room
- 304 days |
- -- |
- -- |
Travel times
Looking to buy when your lease ends?
Consider a first-time homebuyer savings account designed to grow your down payment with up to a 6% match & 3.83% APY.
Facts & features
Interior
Bedrooms & bathrooms
- Bedrooms: 5
- Bathrooms: 3
- Full bathrooms: 3
Rooms
- Room types: Breakfast Nook, Dining Room, Family Room, Laundry Room
Appliances
- Included: Dishwasher, Dryer, Washer
- Laundry: In Unit, Laundry Room, Level 2
Features
- Pantry, Walk-In Closet(s)
- Flooring: Tile, Wood
- Has basement: Yes
Interior area
- Total interior livable area: 3,200 sqft
Property
Parking
- Total spaces: 5
- Details: Contact manager
Features
- Stories: 2
- Exterior features: 1 Bedroom, 4 Or More Bedrooms, Additional Parking, Basement, Bath Main, Bath(s) Other, Cul-De-Sac, Electric Water Heater, Enclosed, Flooring: Wood, Garage Door Opener, Heating system: 2 Units, Kitchen, Kitchen Area, Laundry Room, Level, Level 2, Living Room, Lot Features: Cul-De-Sac, Level, Residential Area, Pantry, Patio, Paver Block, Porch, Range/Oven-Electric, Rec Room, Refrigeration Unit, Residential Area, Separate Location, Utility Room, Walk-In Closet(s)
Details
- Parcel number: 0211104000000018
Construction
Type & style
- Home type: SingleFamily
- Property subtype: SingleFamily
Condition
- Year built: 2012
Community & HOA
Location
- Region: Denville
Financial & listing details
- Lease term: 12 Months,24 Months,Negotiable
Price history
| Date | Event | Price |
|---|---|---|
| 8/1/2025 | Price change | $5,000-5.7%$2/sqft |
Source: | ||
| 7/2/2025 | Price change | $5,300-3.6%$2/sqft |
Source: | ||
| 12/26/2024 | Listed for rent | $5,500$2/sqft |
Source: Zillow Rentals | ||
| 12/23/2024 | Sold | $589,000+292.7%$184/sqft |
Source: Public Record | ||
| 6/7/2024 | Listing removed | -- |
Source: Zillow Rentals | ||

