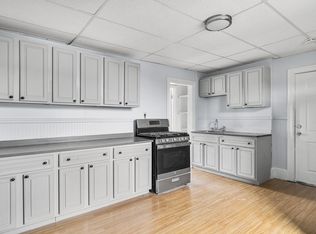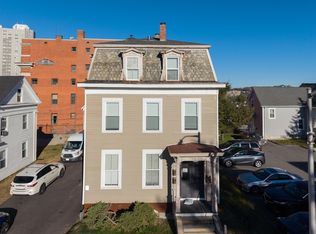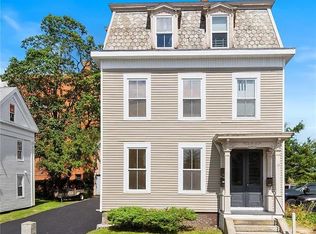Sold for $840,000
$840,000
10 Sycamore St, Worcester, MA 01608
8beds
3,490sqft
3 Family
Built in 1856
-- sqft lot
$852,600 Zestimate®
$241/sqft
$2,255 Estimated rent
Home value
$852,600
$784,000 - $929,000
$2,255/mo
Zestimate® history
Loading...
Owner options
Explore your selling options
What's special
Stunning 3 Family Property with additional income potential for an Allowed Accessory Dwelling Unit in the 2 story garage with loft area (no additional parking needed). This Spacious & Turnkey property is in a redevelopment area of Worcester; within minutes of Polar Park, the Hanover Theater & Worcester's renowned restaurants! Plenty of off street parking! Extensive Renovations; New kitchens & bathrooms in Units 1 & 3; Unit 2 has fresh paint & new windows. Units 2 & 3 have private decks. Unit 3 has a newer furnace & central air. Additional updates include: Driveway Expansion; Updated Electrical & Plumbing; Chimney Repointed; Roof Maintenance; Safety Improvements. All Separate Utilities. Laundry facilities in basement. A prime property for the savvy investor and/or owner-occupant! Ideal opportunity to start your investment portfolio! Owner is selling due to relocation. Recent appraisal in hand. 1st showings at Open House Sat 8/23; Noon-2pm!
Zillow last checked: 8 hours ago
Listing updated: September 23, 2025 at 01:28pm
Listed by:
Jane Fortier 978-855-2170,
LAER Realty Partners 978-534-3100
Bought with:
Lisa Green-Browne
Keller Williams Realty
Source: MLS PIN,MLS#: 73420509
Facts & features
Interior
Bedrooms & bathrooms
- Bedrooms: 8
- Bathrooms: 3
- Full bathrooms: 3
Appliances
- Laundry: Electric Dryer Hookup, Washer Hookup
Features
- Flooring: Tile, Varies, Hardwood
- Basement: Full,Concrete,Unfinished
- Has fireplace: No
Interior area
- Total structure area: 3,490
- Total interior livable area: 3,490 sqft
- Finished area above ground: 3,490
Property
Parking
- Total spaces: 7
- Parking features: Paved Drive, Off Street, Tandem, Driveway, Paved
- Garage spaces: 1
- Uncovered spaces: 6
Features
- Patio & porch: Deck, Deck - Wood
Lot
- Size: 4,791 sqft
- Features: Level
Details
- Parcel number: 1763841
- Zoning: BG-3
Construction
Type & style
- Home type: MultiFamily
- Property subtype: 3 Family
Materials
- Foundation: Stone
- Roof: Shingle,Slate,Other
Condition
- Year built: 1856
Utilities & green energy
- Electric: Individually Metered, Other (See Remarks)
- Sewer: Public Sewer
- Water: Public
- Utilities for property: for Gas Range, for Electric Dryer, Washer Hookup
Green energy
- Energy efficient items: Varies per Unit, Other (See Remarks)
Community & neighborhood
Community
- Community features: Public Transportation, Shopping, Medical Facility, Laundromat, Highway Access, House of Worship, Public School, T-Station, University
Location
- Region: Worcester
HOA & financial
Other financial information
- Total actual rent: 2350
Other
Other facts
- Listing terms: Contract
Price history
| Date | Event | Price |
|---|---|---|
| 9/23/2025 | Sold | $840,000+1.8%$241/sqft |
Source: MLS PIN #73420509 Report a problem | ||
| 8/27/2025 | Contingent | $825,000$236/sqft |
Source: MLS PIN #73420509 Report a problem | ||
| 8/21/2025 | Listed for sale | $825,000+10%$236/sqft |
Source: MLS PIN #73420509 Report a problem | ||
| 9/22/2023 | Sold | $750,000+7.2%$215/sqft |
Source: MLS PIN #73149370 Report a problem | ||
| 8/25/2023 | Pending sale | $699,900$201/sqft |
Source: | ||
Public tax history
| Year | Property taxes | Tax assessment |
|---|---|---|
| 2025 | $8,930 +42.9% | $677,000 +49% |
| 2024 | $6,249 +5% | $454,500 +9.5% |
| 2023 | $5,954 +14.1% | $415,200 +21% |
Find assessor info on the county website
Neighborhood: 01608
Nearby schools
GreatSchools rating
- 5/10Jacob Hiatt Magnet SchoolGrades: PK-6Distance: 0.3 mi
- 3/10Worcester East Middle SchoolGrades: 7-8Distance: 1.2 mi
- 4/10University Pk Campus SchoolGrades: 7-12Distance: 1.3 mi
Get a cash offer in 3 minutes
Find out how much your home could sell for in as little as 3 minutes with a no-obligation cash offer.
Estimated market value$852,600
Get a cash offer in 3 minutes
Find out how much your home could sell for in as little as 3 minutes with a no-obligation cash offer.
Estimated market value
$852,600


