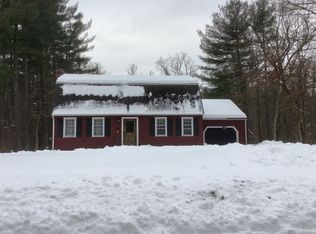Buyer lost financing so we have a Gorgeous Split Level! This beautiful updated home offers so many features including current neutral paint colors, updated kitchen, open family room through to kitchen and sun-filled dining area. New half bath and laundry area and new interior doors throughout. The lower level has a great TV room and bonus area convenient to the 1/2 bath. Brand New Septic installed prior to closing. Furnace is 6 years young, Carpet is newer (2016) and the kitchen, hardwood flooring and most windows upgraded in 2006 (still in fabulous shape!) This home is part of Timberlee Park with an active neighborhood and the town of Townsend offers a lovely town center that hosts events at the gazebo throughout the year, a new high school, great library, active senior center and plenty of open space for hiking! Fall in love and unlock your dreams with this home ~ ~ It's a clear-cut choice!
This property is off market, which means it's not currently listed for sale or rent on Zillow. This may be different from what's available on other websites or public sources.

