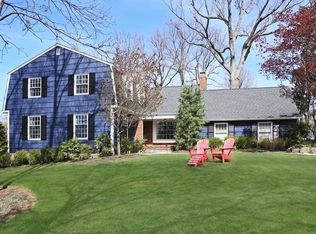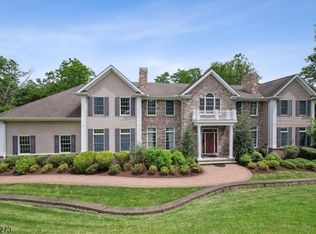Understated elegance with an incredible attention to detail on an absolutely stunning .82 acre lot on a quiet cul-de-sac. An incredible wrap-around front porch welcomes you to this light filled home. The 2-story foyer is flanked by formal living & dining rooms with architectural detailing, hardwood floors & french doors to the porch, the renovated kitchen has professional grade appliances, center island,sliders to the deck & opens to the family room with new stone faced fireplace, sunroom, incredible mudroom & 2 powder rooms completed the first floor. Second floor features an spa-like master suite with sitting room, deck, 2 walk-in closets with organizers & luxurious bath, 4 additional bedrooms, 2 baths, office & laundry room. Exquisite gardens & plantings, beauitful level lot. Close to everything!
This property is off market, which means it's not currently listed for sale or rent on Zillow. This may be different from what's available on other websites or public sources.

