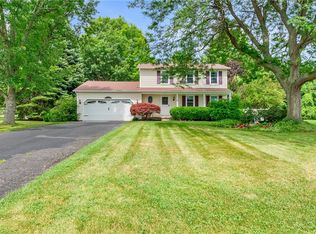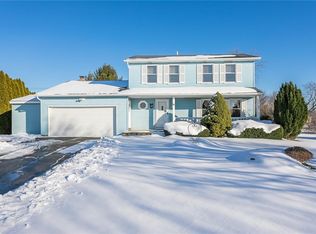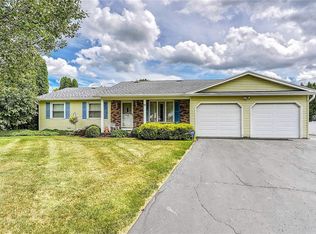Closed
$320,000
10 Sweet Acres Dr, Rochester, NY 14612
3beds
1,888sqft
Single Family Residence
Built in 1984
10,754.96 Square Feet Lot
$347,700 Zestimate®
$169/sqft
$2,843 Estimated rent
Home value
$347,700
$330,000 - $365,000
$2,843/mo
Zestimate® history
Loading...
Owner options
Explore your selling options
What's special
Discover a hidden gem nestled on a quiet cul-de-sac. This 2nd owner home has been cared for and meticulously maintained for the last 38+ yrs. Upon entry you will find gleaming hardwood floors that carry into the updated kitchen boasting granite countertops and stainless steel appliances. The most perfect cozy den with wood burning fireplace, powder room and a spacious dining area with a large sun-soaked living room complete the first floor. Upstairs 3 generous bedrooms and 2 Full Baths await. The primary bedroom is a retreat with its own en suite bathroom complete with stand-up shower, offering both privacy and comfort. Outside, the allure continues with a sprawling backyard perfect for outdoor gatherings and relaxation. A large deck/patio area provides an ideal spot for enjoying the quite private yard. Located just minutes from Wegmans and surrounded by amenities. Newer Mechanics, Roof 13 yrs. Delayed negotiations to begin Tuesday April 2 at 5:00pm
Zillow last checked: 8 hours ago
Listing updated: June 02, 2024 at 12:05am
Listed by:
Kimberly Paulene Hogue 585-280-6916,
Redfin Real Estate
Bought with:
Talha Shahid, 10401354753
Nationwide Houses LLC
Source: NYSAMLSs,MLS#: R1528160 Originating MLS: Rochester
Originating MLS: Rochester
Facts & features
Interior
Bedrooms & bathrooms
- Bedrooms: 3
- Bathrooms: 3
- Full bathrooms: 2
- 1/2 bathrooms: 1
- Main level bathrooms: 1
Heating
- Gas, Forced Air
Cooling
- Central Air
Appliances
- Included: Dishwasher, Electric Oven, Electric Range, Disposal, Gas Water Heater, Microwave, Refrigerator
- Laundry: In Basement
Features
- Den, Entrance Foyer, Eat-in Kitchen, Granite Counters, Pantry, Window Treatments, Bath in Primary Bedroom
- Flooring: Carpet, Hardwood, Laminate, Tile, Varies
- Windows: Drapes
- Basement: Crawl Space,Sump Pump
- Number of fireplaces: 1
Interior area
- Total structure area: 1,888
- Total interior livable area: 1,888 sqft
Property
Parking
- Total spaces: 2
- Parking features: Attached, Garage, Garage Door Opener
- Attached garage spaces: 2
Features
- Levels: Two
- Stories: 2
- Patio & porch: Deck
- Exterior features: Blacktop Driveway, Deck
Lot
- Size: 10,754 sqft
- Dimensions: 41 x 256
- Features: Cul-De-Sac
Details
- Parcel number: 2628000340100001071000
- Special conditions: Standard
Construction
Type & style
- Home type: SingleFamily
- Architectural style: Colonial
- Property subtype: Single Family Residence
Materials
- Vinyl Siding, Copper Plumbing
- Foundation: Poured
- Roof: Asphalt,Shingle
Condition
- Resale
- Year built: 1984
Utilities & green energy
- Electric: Circuit Breakers
- Sewer: Connected
- Water: Connected, Public
- Utilities for property: Cable Available, High Speed Internet Available, Sewer Connected, Water Connected
Community & neighborhood
Location
- Region: Rochester
- Subdivision: Sweet Acres 02 Sec 01
Other
Other facts
- Listing terms: Cash,Conventional,FHA,VA Loan
Price history
| Date | Event | Price |
|---|---|---|
| 5/30/2024 | Sold | $320,000+23.1%$169/sqft |
Source: | ||
| 4/5/2024 | Pending sale | $259,900$138/sqft |
Source: | ||
| 4/3/2024 | Contingent | $259,900$138/sqft |
Source: | ||
| 3/26/2024 | Listed for sale | $259,900$138/sqft |
Source: | ||
Public tax history
| Year | Property taxes | Tax assessment |
|---|---|---|
| 2024 | -- | $144,900 |
| 2023 | -- | $144,900 -10% |
| 2022 | -- | $161,000 |
Find assessor info on the county website
Neighborhood: 14612
Nearby schools
GreatSchools rating
- 6/10Paddy Hill Elementary SchoolGrades: K-5Distance: 2.9 mi
- 5/10Arcadia Middle SchoolGrades: 6-8Distance: 2.6 mi
- 6/10Arcadia High SchoolGrades: 9-12Distance: 2.6 mi
Schools provided by the listing agent
- District: Greece
Source: NYSAMLSs. This data may not be complete. We recommend contacting the local school district to confirm school assignments for this home.


