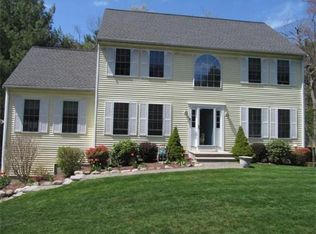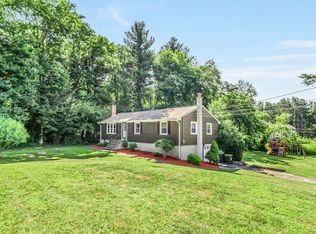Sold for $665,000 on 12/12/24
$665,000
10 Susan Ln, Bellingham, MA 02019
4beds
3,064sqft
Single Family Residence
Built in 1973
0.92 Acres Lot
$671,100 Zestimate®
$217/sqft
$4,551 Estimated rent
Home value
$671,100
$617,000 - $725,000
$4,551/mo
Zestimate® history
Loading...
Owner options
Explore your selling options
What's special
Nestled in a serene cul-de-sac, this stunning 4-bedroom gem features an open layout, custom details throughout and has IN-LAW Potential! This home is designed for Modern living, with warm inviting spaces, you'll enjoy an unparalleled blend of comfort, style, and functionality - making it the perfect dream home! The updated kitchen features gourmet cherry cabinetry, stainless steel appliances, and stylish quartz countertops with a large island - Perfect for entertaining family, friends and neighbors. The spacious living room sweeps with natural light over the gleaming hardwoods, a large picture window and cozy fireplace. The luxurious master suite is a large private sanctuary with a spa-like bathroom with a jetted tub, 3 walk-in closets and plenty of heated storage. The expansive lower level offers a bedroom, full bathroom, living room, fireplace, wet bar and full walkout - perfect for guests, a home office or an in-law suite! Just through the slider, enjoy the tranquility of a sun-filled Florida Room, spacious patio deck and one fully fenced acre of land - an outdoor oasis for gatherings, gardening or relaxation in the peaceful surroundings. In addition it also has 3 zoned central air, a laundry room and a 2 car garage. Many recent updates including the doors, windows, HVAC & Roof. It's Move-in ready and waiting for you to call it Home!
Zillow last checked: 8 hours ago
Listing updated: December 12, 2024 at 11:33am
Listed by:
Tony Lanni 401-263-5281,
RE/MAX Preferred
Bought with:
Tony Lanni, REB.0018844
RE/MAX Preferred
Source: StateWide MLS RI,MLS#: 1372586
Facts & features
Interior
Bedrooms & bathrooms
- Bedrooms: 4
- Bathrooms: 3
- Full bathrooms: 3
Primary bedroom
- Level: First
Bathroom
- Level: Lower
Bathroom
- Level: First
Bathroom
- Level: First
Other
- Level: First
Other
- Level: Lower
Other
- Level: First
Dining room
- Level: First
Family room
- Level: Lower
Florida room
- Level: First
Kitchen
- Level: First
Laundry
- Level: First
Living room
- Level: First
Heating
- Oil, Forced Water
Cooling
- Central Air
Appliances
- Included: Dishwasher, Dryer, Microwave, Oven/Range, Refrigerator, Washer, Whirlpool
Features
- Wall (Dry Wall), Stairs, Wet Bar, Plumbing (Mixed)
- Flooring: Ceramic Tile, Hardwood, Laminate, Vinyl, Carpet
- Basement: Full,Interior and Exterior,Finished,Bath/Stubbed,Bedroom(s),Family Room,Storage Space,Utility
- Number of fireplaces: 2
- Fireplace features: Brick
Interior area
- Total structure area: 2,164
- Total interior livable area: 3,064 sqft
- Finished area above ground: 2,164
- Finished area below ground: 900
Property
Parking
- Total spaces: 10
- Parking features: Attached, Garage Door Opener, Integral, Driveway
- Attached garage spaces: 2
- Has uncovered spaces: Yes
Features
- Fencing: Fenced
Lot
- Size: 0.92 Acres
- Features: Cul-De-Sac, Wooded
Details
- Parcel number: BELLM0075B0055L0000
- Special conditions: Conventional/Market Value
Construction
Type & style
- Home type: SingleFamily
- Property subtype: Single Family Residence
Materials
- Dry Wall, Wood
- Foundation: Concrete Perimeter
Condition
- New construction: No
- Year built: 1973
Utilities & green energy
- Electric: Circuit Breakers
- Sewer: Septic Tank
- Water: Public
Community & neighborhood
Community
- Community features: Golf, Highway Access, Interstate, Public School, Railroad, Recreational Facilities, Restaurants, Near Shopping
Location
- Region: Bellingham
Price history
| Date | Event | Price |
|---|---|---|
| 12/12/2024 | Sold | $665,000+6.4%$217/sqft |
Source: | ||
| 11/21/2024 | Contingent | $625,000$204/sqft |
Source: MLS PIN #73310719 | ||
| 11/15/2024 | Price change | $625,000+27.6%$204/sqft |
Source: | ||
| 9/16/2021 | Pending sale | $489,990$160/sqft |
Source: MLS PIN #72886204 | ||
| 9/2/2021 | Contingent | $489,990$160/sqft |
Source: MLS PIN #72886204 | ||
Public tax history
| Year | Property taxes | Tax assessment |
|---|---|---|
| 2025 | $6,838 +5% | $544,400 +7.5% |
| 2024 | $6,515 +3.8% | $506,600 +5.3% |
| 2023 | $6,276 +2.4% | $480,900 +10.5% |
Find assessor info on the county website
Neighborhood: 02019
Nearby schools
GreatSchools rating
- 3/10South Elementary SchoolGrades: K-3Distance: 1.4 mi
- 4/10Bellingham Memorial Middle SchoolGrades: 4-7Distance: 1.5 mi
- 3/10Bellingham High SchoolGrades: 8-12Distance: 1.6 mi
Get a cash offer in 3 minutes
Find out how much your home could sell for in as little as 3 minutes with a no-obligation cash offer.
Estimated market value
$671,100
Get a cash offer in 3 minutes
Find out how much your home could sell for in as little as 3 minutes with a no-obligation cash offer.
Estimated market value
$671,100

