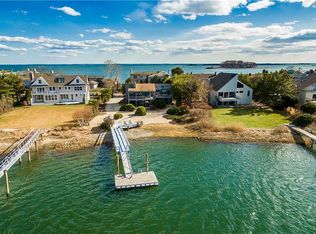Sold for $5,000,000 on 11/07/25
$5,000,000
10 Surf Road, Westport, CT 06880
4beds
5,885sqft
Single Family Residence
Built in 1968
0.52 Acres Lot
$5,040,900 Zestimate®
$850/sqft
$22,723 Estimated rent
Home value
$5,040,900
$4.59M - $5.54M
$22,723/mo
Zestimate® history
Loading...
Owner options
Explore your selling options
What's special
Custom-built waterfront retreat on Bermuda Lagoon is an extraordinary find. Lovingly maintained and never flooded, 100 feet of private beach, a deepwater dock, and breathtaking views of Long Island Sound and Bermuda Lagoon. Designed for year-round enjoyment, the home's soaring ceilings and expansive windows perfectly frame the stunning water vistas. Imagine savoring sunsets from the wraparound deck or cozying up by the fire as snow gently falls. Two dedicated offices, one on the main floor with a full bath, and a second in the primary suite with a private deck and panoramic Sound views provide ideal work-from-home solutions. The gourmet kitchen, complete with an industrial stove, is a chef's dream. The primary suite, a true haven, features a private deck, generous walk-in closets, and a spa-like bath. Three additional bedrooms, two with charming lofts, offer ample space for family and guests. The lower level, an entertainer's paradise with a fireplace warmed family room and a wellness oasis, recently upgraded 42-foot indoor pool, sauna, steam room, and gym. This rare waterfront sanctuary, complete with a full-house generator, offers a unique blend of natural beauty, luxurious living, and enduring tranquility.
Zillow last checked: 8 hours ago
Listing updated: November 07, 2025 at 02:22pm
Listed by:
Inna Agujen (917)607-6385,
Coldwell Banker Realty 203-227-8424
Bought with:
Debra Shaughnessy, RES.0778821
Coldwell Banker Realty
Source: Smart MLS,MLS#: 24138082
Facts & features
Interior
Bedrooms & bathrooms
- Bedrooms: 4
- Bathrooms: 4
- Full bathrooms: 4
Primary bedroom
- Features: 2 Story Window(s), High Ceilings, Balcony/Deck, Ceiling Fan(s), Dressing Room, Wall/Wall Carpet
- Level: Upper
Bedroom
- Features: Built-in Features, Full Bath, Sliders, Wall/Wall Carpet
- Level: Main
Bedroom
- Features: Skylight, Bedroom Suite, Built-in Features, Wall/Wall Carpet
- Level: Main
Bedroom
- Features: Skylight, High Ceilings, Balcony/Deck, Bedroom Suite, Sliders, Wall/Wall Carpet
- Level: Main
Bathroom
- Level: Main
Dining room
- Level: Main
Dining room
- Features: Built-in Features, Combination Liv/Din Rm, Wet Bar, Sliders, Wall/Wall Carpet
- Level: Main
Family room
- Features: 2 Story Window(s), High Ceilings, Balcony/Deck, Bookcases, Sliders, Wall/Wall Carpet
- Level: Main
Kitchen
- Features: Granite Counters, Dining Area, Kitchen Island, Pantry, Sliders, Vinyl Floor
- Level: Main
Library
- Features: Balcony/Deck, Bookcases, Built-in Features, Sliders, Wall/Wall Carpet
- Level: Main
Living room
- Features: High Ceilings, Fireplace, Wall/Wall Carpet
- Level: Main
Loft
- Features: Skylight, Built-in Features, Wall/Wall Carpet
- Level: Upper
Loft
- Level: Upper
Rec play room
- Features: Skylight, High Ceilings, Walk-In Closet(s), Wall/Wall Carpet
- Level: Main
Rec play room
- Features: Half Bath, Steam/Sauna, Patio/Terrace, Sliders, Wall/Wall Carpet
- Level: Lower
Heating
- Forced Air, Oil
Cooling
- Central Air
Appliances
- Included: Gas Cooktop, Gas Range, Indoor Grill, Microwave, Refrigerator, Freezer, Dishwasher, Washer, Water Heater
- Laundry: Main Level, Mud Room
Features
- Wired for Data, Central Vacuum, Sauna, Smart Thermostat
- Basement: Crawl Space
- Attic: None
- Number of fireplaces: 2
Interior area
- Total structure area: 5,885
- Total interior livable area: 5,885 sqft
- Finished area above ground: 5,885
Property
Parking
- Total spaces: 6
- Parking features: Attached, Driveway, Garage Door Opener, Private, Gravel
- Attached garage spaces: 3
- Has uncovered spaces: Yes
Accessibility
- Accessibility features: 32" Minimum Door Widths
Features
- Has private pool: Yes
- Pool features: Gunite, Heated, Indoor
- Has view: Yes
- View description: Water
- Has water view: Yes
- Water view: Water
- Waterfront features: Waterfront, Beach, Dock or Mooring, Beach Access, Water Community, Access
Lot
- Size: 0.52 Acres
- Features: In Flood Zone
Details
- Parcel number: 416142
- Zoning: A
Construction
Type & style
- Home type: SingleFamily
- Architectural style: Contemporary
- Property subtype: Single Family Residence
Materials
- Wood Siding
- Foundation: Concrete Perimeter
- Roof: Asphalt
Condition
- New construction: No
- Year built: 1968
Utilities & green energy
- Sewer: Public Sewer
- Water: Public
Green energy
- Green verification: ENERGY STAR Certified Homes
Community & neighborhood
Security
- Security features: Security System
Community
- Community features: Golf, Playground
Location
- Region: Westport
- Subdivision: Saugatuck Shore
HOA & financial
HOA
- Has HOA: Yes
- Services included: Snow Removal, Road Maintenance
Price history
| Date | Event | Price |
|---|---|---|
| 11/7/2025 | Sold | $5,000,000-5.8%$850/sqft |
Source: | ||
| 11/6/2025 | Pending sale | $5,306,000$902/sqft |
Source: | ||
| 11/5/2025 | Listed for sale | $5,306,000+6.1%$902/sqft |
Source: | ||
| 10/19/2025 | Listing removed | $20,000$3/sqft |
Source: Zillow Rentals | ||
| 7/29/2025 | Listing removed | $4,999,000$849/sqft |
Source: | ||
Public tax history
| Year | Property taxes | Tax assessment |
|---|---|---|
| 2025 | $35,487 +5.2% | $1,881,600 +3.9% |
| 2024 | $33,726 +1.5% | $1,811,300 |
| 2023 | $33,237 +1.5% | $1,811,300 |
Find assessor info on the county website
Neighborhood: Saugatuck
Nearby schools
GreatSchools rating
- 9/10King's Highway Elementary SchoolGrades: K-5Distance: 2.7 mi
- 9/10Coleytown Middle SchoolGrades: 6-8Distance: 5.7 mi
- 10/10Staples High SchoolGrades: 9-12Distance: 4.7 mi
Schools provided by the listing agent
- Elementary: Kings Highway
- Middle: Coleytown
- High: Staples
Source: Smart MLS. This data may not be complete. We recommend contacting the local school district to confirm school assignments for this home.
Sell for more on Zillow
Get a free Zillow Showcase℠ listing and you could sell for .
$5,040,900
2% more+ $101K
With Zillow Showcase(estimated)
$5,141,718