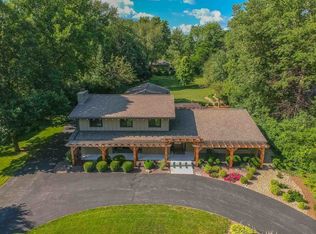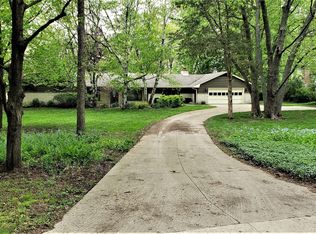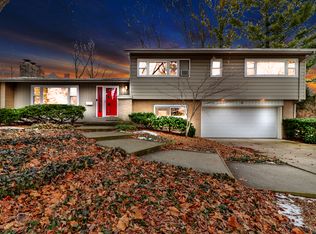Closed
$1,790,000
10 Sunset Rd, Bloomington, IL 61701
5beds
8,379sqft
Single Family Residence
Built in 2005
1.01 Acres Lot
$1,847,500 Zestimate®
$214/sqft
$3,336 Estimated rent
Home value
$1,847,500
$1.70M - $2.00M
$3,336/mo
Zestimate® history
Loading...
Owner options
Explore your selling options
What's special
Stunning One-of-a-Kind 1.5 Story Stone Home! Breathtaking spectacular landscaped and fenced acre lot. Circle Drive, Detached Carriage House, Beautiful inviting entry with remote chandelier. This custom home has so much to offer. Amazing beamed ceilings in many rooms, 3 fireplaces and Wood shutters throughout. Dream Kitchen with large center island eating bar, abundance of cabinets, high end appliances, coffee bar, walk in updated pantry and bakers pantry added. Family Room w/fireplace and many windows. Vaulted beam ceiling in the Living Room full stone wall fireplace, wet bar and a wall of windows to covered patio. Back stairway to private Office space and additional storage. Main Level Primary Suite w/ beamed ceiling, Sitting Room, his and her custom walk in closets and beautiful bath w/heated floors. 3 Large bedrooms up and 2 full baths. Basement is ready for your entertaining with a huge wet bar, custom wine cellar, Family Room with fireplace, Bedroom, full bath and great entertainment space. 4 car garage, electric charging station. Absolutely gorgeous backyard with covered patio, paver patio and a great space for fire pit with stone wall. Central Vac, Security system, irrigation, Smart home features, Sonos sound system and a Generator. So many updates!!
Zillow last checked: 8 hours ago
Listing updated: August 06, 2023 at 01:05am
Listing courtesy of:
Deb Connor 309-531-1912,
Coldwell Banker Real Estate Group
Bought with:
Dan Greene, GRI
BHHS Central Illinois, REALTORS
Source: MRED as distributed by MLS GRID,MLS#: 11765700
Facts & features
Interior
Bedrooms & bathrooms
- Bedrooms: 5
- Bathrooms: 6
- Full bathrooms: 4
- 1/2 bathrooms: 2
Primary bedroom
- Features: Flooring (Hardwood), Window Treatments (All), Bathroom (Full)
- Level: Main
- Area: 272 Square Feet
- Dimensions: 17X16
Bedroom 2
- Features: Flooring (Carpet), Window Treatments (All)
- Level: Second
- Area: 238 Square Feet
- Dimensions: 14X17
Bedroom 3
- Features: Flooring (Carpet), Window Treatments (All)
- Level: Second
- Area: 252 Square Feet
- Dimensions: 14X18
Bedroom 4
- Features: Flooring (Carpet), Window Treatments (All)
- Level: Second
- Area: 221 Square Feet
- Dimensions: 13X17
Bedroom 5
- Features: Flooring (Carpet)
- Level: Basement
- Area: 210 Square Feet
- Dimensions: 15X14
Dining room
- Features: Flooring (Hardwood), Window Treatments (All)
- Level: Main
- Area: 252 Square Feet
- Dimensions: 14X18
Family room
- Features: Flooring (Hardwood), Window Treatments (All)
- Level: Main
- Area: 361 Square Feet
- Dimensions: 19X19
Other
- Features: Flooring (Hardwood), Window Treatments (All)
- Level: Basement
- Area: 1040 Square Feet
- Dimensions: 26X40
Kitchen
- Features: Kitchen (Eating Area-Breakfast Bar, Eating Area-Table Space, Island, Pantry-Butler, Pantry-Walk-in, Custom Cabinetry), Flooring (Other), Window Treatments (All)
- Level: Main
- Area: 644 Square Feet
- Dimensions: 23X28
Laundry
- Features: Flooring (Other), Window Treatments (All)
- Level: Main
- Area: 81 Square Feet
- Dimensions: 9X9
Living room
- Features: Flooring (Hardwood), Window Treatments (All)
- Level: Main
- Area: 391 Square Feet
- Dimensions: 17X23
Office
- Features: Flooring (Hardwood), Window Treatments (All)
- Level: Second
- Area: 450 Square Feet
- Dimensions: 18X25
Sitting room
- Features: Flooring (Hardwood)
- Level: Main
- Area: 154 Square Feet
- Dimensions: 11X14
Heating
- Forced Air, Natural Gas
Cooling
- Central Air
Appliances
- Included: Range, Microwave, Dishwasher, High End Refrigerator, Washer, Dryer, Disposal, Range Hood, Humidifier
- Laundry: Main Level, Gas Dryer Hookup, Electric Dryer Hookup, Sink
Features
- Cathedral Ceiling(s), Wet Bar, 1st Floor Bedroom, 1st Floor Full Bath, Built-in Features, Walk-In Closet(s), Beamed Ceilings, Pantry
- Flooring: Hardwood
- Windows: Skylight(s)
- Basement: Partially Finished,Full
- Number of fireplaces: 3
- Fireplace features: Wood Burning, Gas Log, Gas Starter, Family Room, Living Room, Basement
Interior area
- Total structure area: 8,379
- Total interior livable area: 8,379 sqft
- Finished area below ground: 1,477
Property
Parking
- Total spaces: 4
- Parking features: Garage Door Opener, Heated Garage, Garage, On Site, Garage Owned, Attached, Detached
- Attached garage spaces: 4
- Has uncovered spaces: Yes
Accessibility
- Accessibility features: No Disability Access
Features
- Stories: 1
- Patio & porch: Patio, Porch
- Fencing: Fenced
Lot
- Size: 1.01 Acres
- Dimensions: 133 X 323
- Features: Landscaped, Mature Trees
Details
- Parcel number: 1434329026
- Special conditions: None
- Other equipment: Water-Softener Owned, Central Vacuum, Ceiling Fan(s), Sprinkler-Lawn
Construction
Type & style
- Home type: SingleFamily
- Architectural style: Tudor
- Property subtype: Single Family Residence
Materials
- Stone, Wood Siding
Condition
- New construction: No
- Year built: 2005
Utilities & green energy
- Sewer: Septic Tank
- Water: Public
Community & neighborhood
Security
- Security features: Security System
Location
- Region: Bloomington
- Subdivision: Not Applicable
Other
Other facts
- Listing terms: Cash
- Ownership: Fee Simple
Price history
| Date | Event | Price |
|---|---|---|
| 8/4/2023 | Sold | $1,790,000-8.2%$214/sqft |
Source: | ||
| 6/14/2023 | Pending sale | $1,949,000$233/sqft |
Source: | ||
| 5/25/2023 | Price change | $1,949,000-13.3%$233/sqft |
Source: | ||
| 4/22/2023 | Listed for sale | $2,249,000+16%$268/sqft |
Source: | ||
| 6/4/2021 | Sold | $1,939,000+9.2%$231/sqft |
Source: Public Record | ||
Public tax history
| Year | Property taxes | Tax assessment |
|---|---|---|
| 2023 | $37,967 +1% | $460,256 +2.6% |
| 2022 | $37,608 -3.9% | $448,505 -3.9% |
| 2021 | $39,150 | $466,667 +23.4% |
Find assessor info on the county website
Neighborhood: 61701
Nearby schools
GreatSchools rating
- 5/10Bent Elementary SchoolGrades: K-5Distance: 1.4 mi
- 2/10Bloomington Jr High SchoolGrades: 6-8Distance: 0.6 mi
- 3/10Bloomington High SchoolGrades: 9-12Distance: 0.6 mi
Schools provided by the listing agent
- Elementary: Bent Elementary
- Middle: Bloomington Jr High School
- High: Bloomington High School
- District: 87
Source: MRED as distributed by MLS GRID. This data may not be complete. We recommend contacting the local school district to confirm school assignments for this home.

Get pre-qualified for a loan
At Zillow Home Loans, we can pre-qualify you in as little as 5 minutes with no impact to your credit score.An equal housing lender. NMLS #10287.


