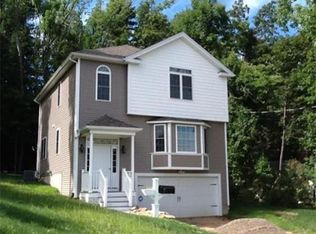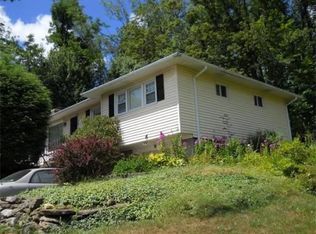Sold for $475,099 on 04/13/23
$475,099
10 Sunnyview Hts, Worcester, MA 01602
3beds
2,382sqft
Single Family Residence
Built in 2010
0.26 Acres Lot
$562,600 Zestimate®
$199/sqft
$3,798 Estimated rent
Home value
$562,600
$534,000 - $591,000
$3,798/mo
Zestimate® history
Loading...
Owner options
Explore your selling options
What's special
Fabulous Young Contemporary Colonial with 7 Rooms and 3 Bedrooms with close to 2400SF of Living Space! Open concept Design! Gorgeous Kitchen with Granite Counters and Center Island! Pretty Bay Window Perfect for your Breakfast Nook! Stunning Family Room with Fabulous Natural lighting flooding through highlighted by a Coffered Ceiling and Features a Beautiful Fireplace Perfect for cozy Winter Nights to gather around! Entertain in your Dining Room accented with a Beautiful Wainscot Wall for the Holidays! Master Bedroom with Tiled EnSuite Bath! Finished Lower Level with Tile Flooring! High End Upgrades include Central Air, Hardwood Flooring, Newly Tiled Guest Bath! Enjoy Summer BBQ's on your party deck and Backyard! 2 Car Garage and Maintenance Free Vinyl Siding! Washer, Dryer and Refrigerator Included! Close to the Paxton Line! Walk to Tatnuck Square and enjoy Shopping or local Coffee Shops! Easy Proximity For Commuting and Worcester Airport!
Zillow last checked: 8 hours ago
Listing updated: April 14, 2023 at 03:42pm
Listed by:
Kate Lunny 508-951-6967,
RE/MAX Executive Realty 508-435-6700
Bought with:
Kaylee Lavallee
Lamacchia Realty, Inc.
Source: MLS PIN,MLS#: 73070052
Facts & features
Interior
Bedrooms & bathrooms
- Bedrooms: 3
- Bathrooms: 3
- Full bathrooms: 2
- 1/2 bathrooms: 1
Primary bedroom
- Features: Flooring - Wall to Wall Carpet
- Level: Second
Bedroom 2
- Features: Flooring - Wall to Wall Carpet
- Level: Second
Bedroom 3
- Features: Flooring - Wall to Wall Carpet
- Level: Second
Primary bathroom
- Features: Yes
Bathroom 1
- Features: Bathroom - Half
- Level: First
Bathroom 2
- Features: Bathroom - Full, Bathroom - With Tub & Shower, Flooring - Stone/Ceramic Tile
- Level: Second
Bathroom 3
- Features: Bathroom - With Tub & Shower, Flooring - Stone/Ceramic Tile
- Level: Second
Dining room
- Features: Flooring - Hardwood, Open Floorplan, Wainscoting, Lighting - Overhead
- Level: First
Family room
- Features: Flooring - Stone/Ceramic Tile
- Level: Basement
Kitchen
- Features: Flooring - Hardwood, Dining Area, Countertops - Stone/Granite/Solid, Countertops - Upgraded, Kitchen Island
- Level: First
Living room
- Features: Coffered Ceiling(s), Flooring - Hardwood, Open Floorplan
- Level: First
Heating
- Forced Air, Oil
Cooling
- Central Air
Appliances
- Laundry: Electric Dryer Hookup, Washer Hookup, Second Floor
Features
- Flooring: Tile, Carpet, Hardwood
- Basement: Full,Partially Finished
- Number of fireplaces: 1
Interior area
- Total structure area: 2,382
- Total interior livable area: 2,382 sqft
Property
Parking
- Total spaces: 4
- Parking features: Under, Garage Door Opener, Paved Drive, Off Street
- Attached garage spaces: 2
- Uncovered spaces: 2
Features
- Patio & porch: Deck
- Exterior features: Deck
Lot
- Size: 0.26 Acres
Details
- Parcel number: M:47 B:016 L:00G1,4824662
- Zoning: RS-7
Construction
Type & style
- Home type: SingleFamily
- Architectural style: Colonial
- Property subtype: Single Family Residence
Materials
- Frame
- Foundation: Concrete Perimeter
- Roof: Shingle
Condition
- Year built: 2010
Utilities & green energy
- Electric: Circuit Breakers
- Sewer: Public Sewer
- Water: Public
- Utilities for property: for Electric Range, for Electric Dryer, Washer Hookup
Community & neighborhood
Community
- Community features: Public Transportation, Shopping, Park, Medical Facility, Highway Access, Public School
Location
- Region: Worcester
Price history
| Date | Event | Price |
|---|---|---|
| 4/13/2023 | Sold | $475,099+5.6%$199/sqft |
Source: MLS PIN #73070052 | ||
| 1/18/2023 | Pending sale | $449,900$189/sqft |
Source: | ||
| 1/17/2023 | Contingent | $449,900$189/sqft |
Source: MLS PIN #73070052 | ||
| 1/11/2023 | Listed for sale | $449,900+56.3%$189/sqft |
Source: MLS PIN #73070052 | ||
| 10/29/2010 | Sold | $287,900$121/sqft |
Source: Public Record | ||
Public tax history
| Year | Property taxes | Tax assessment |
|---|---|---|
| 2025 | $6,517 +4.2% | $494,100 +8.7% |
| 2024 | $6,252 +2.6% | $454,700 +7% |
| 2023 | $6,092 +6.7% | $424,800 +13.2% |
Find assessor info on the county website
Neighborhood: 01602
Nearby schools
GreatSchools rating
- 7/10West Tatnuck SchoolGrades: PK-6Distance: 0.6 mi
- 2/10Forest Grove Middle SchoolGrades: 7-8Distance: 3.5 mi
- 3/10Doherty Memorial High SchoolGrades: 9-12Distance: 3.2 mi
Get a cash offer in 3 minutes
Find out how much your home could sell for in as little as 3 minutes with a no-obligation cash offer.
Estimated market value
$562,600
Get a cash offer in 3 minutes
Find out how much your home could sell for in as little as 3 minutes with a no-obligation cash offer.
Estimated market value
$562,600

