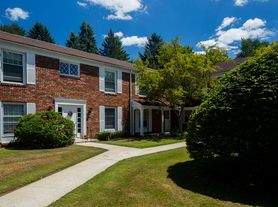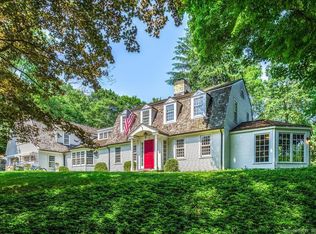Major estate with the highest standards of construction located within the Sunny Ridge historic district. Situated on 10 private, park-like acres with an over-sized heated pool, fabulous stonewalls, giant dining terraces, pond and orchard. 7+ bedrooms, Billiard room, screening room, paneled library, sunroom, new country kitchen, 100-person party room boasts a restaurant size bar, sound system and commercial kitchen, maid's quarters, two guest rooms with en suite bathrooms, and 16-car garage. Tremendous Value! The Best Opportunity on the Market! Inquire for other/shorter rental terms.
House for rent
$14,900/mo
Fees may apply
10 Sunny Ridge Rd, Washington, CT 06793
7beds
15,000sqft
Price may not include required fees and charges. Learn more|
Singlefamily
Available now
Central air
In unit laundry
10 Attached garage spaces parking
Oil, forced air, fireplace
What's special
- 567 days |
- -- |
- -- |
Zillow last checked: 8 hours ago
Listing updated: February 05, 2026 at 08:59pm
Travel times
Looking to buy when your lease ends?
Consider a first-time homebuyer savings account designed to grow your down payment with up to a 6% match & a competitive APY.
Facts & features
Interior
Bedrooms & bathrooms
- Bedrooms: 7
- Bathrooms: 9
- Full bathrooms: 6
- 1/2 bathrooms: 3
Heating
- Oil, Forced Air, Fireplace
Cooling
- Central Air
Appliances
- Included: Dishwasher, Dryer, Freezer, Oven, Refrigerator, Washer
- Laundry: In Unit
Features
- Has basement: Yes
- Has fireplace: Yes
- Furnished: Yes
Interior area
- Total interior livable area: 15,000 sqft
Property
Parking
- Total spaces: 10
- Parking features: Attached, Covered
- Has attached garage: Yes
- Details: Contact manager
Features
- Exterior features: Architecture Style: Colonial, Attached, Heated, Heating system: Forced Air, Heating: Oil, In Ground, Oven/Range, Pond, Subzero, Water Heater
- Has private pool: Yes
- Pool features: Heated, In Ground, Pool
- Has water view: Yes
- Water view: Waterfront
- On waterfront: Yes
Details
- Parcel number: WASHM0002B0008L52
Construction
Type & style
- Home type: SingleFamily
- Architectural style: Colonial
- Property subtype: SingleFamily
Condition
- Year built: 1930
Community & HOA
HOA
- Amenities included: Pool
Location
- Region: Washington
Financial & listing details
- Lease term: Summer,Winter,Academic Year,One Month,Month To Month
Price history
| Date | Event | Price |
|---|---|---|
| 1/3/2026 | Listing removed | $3,195,000$213/sqft |
Source: | ||
| 10/1/2025 | Price change | $14,900-66.8%$1/sqft |
Source: Smart MLS #170307772 Report a problem | ||
| 9/23/2025 | Price change | $3,195,000-3%$213/sqft |
Source: | ||
| 9/9/2025 | Price change | $3,295,000-1.6%$220/sqft |
Source: | ||
| 6/22/2025 | Price change | $3,349,000-1.4%$223/sqft |
Source: | ||
Neighborhood: 06793
Nearby schools
GreatSchools rating
- 9/10Washington Primary SchoolGrades: PK-5Distance: 2.5 mi
- 8/10Shepaug Valley SchoolGrades: 6-12Distance: 4 mi

