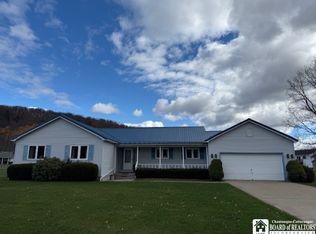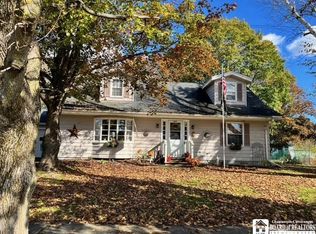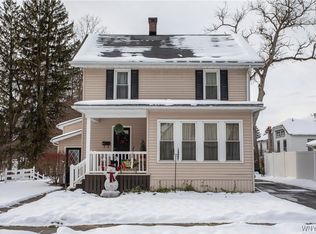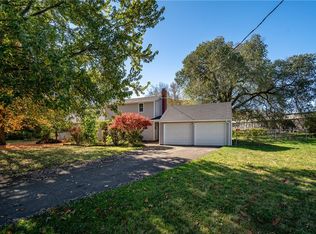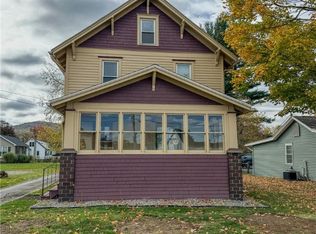Back on the market and better than ever! Previous contract was delayed due to tenant-related timing. Home is now vacant, professionally cleaned, and ready for immediate showings. If you're looking for privacy, space, and a pool, this split-level home checks every box! Located on a quiet neighborhood cul-de-sac with just under an acre of land, you’ll feel tucked away, yet close enough to everything you need! Park in the attached 1.5 car garage and step into a spacious mudroom with two closets and a pantry. The first floor offers an attractive, open layout highlighted by granite countertops in the kitchen, a formal dining area, and sliding glass doors leading to the pool. The lower level is finished and serves as a living room, but could also function as a home office, recreation space, or additional bedroom. It also includes a laundry and utility room. Upstairs, the primary bedroom features an ensuite bath, with two additional bedrooms and another bathroom. Designed for outdoor enjoyment, its beautiful backyard with an above-ground pool is set for summer fun. This solid and affordable home is truly a must see!
Active
$269,900
10 Sunburst Ln, Allegany, NY 14706
3beds
1,680sqft
Single Family Residence
Built in 1996
0.83 Acres Lot
$-- Zestimate®
$161/sqft
$-- HOA
What's special
Home officeAdditional bedroomSpacious mudroomQuiet neighborhood cul-de-sacFormal dining areaLaundry and utility roomRecreation space
- 116 days |
- 590 |
- 29 |
Zillow last checked: 8 hours ago
Listing updated: November 04, 2025 at 08:03am
Listing by:
ERA Team VP Real Estate 716-699-4800,
Anjanette Nicolazzo 716-801-6836
Source: NYSAMLSs,MLS#: B1631650 Originating MLS: Buffalo
Originating MLS: Buffalo
Tour with a local agent
Facts & features
Interior
Bedrooms & bathrooms
- Bedrooms: 3
- Bathrooms: 2
- Full bathrooms: 2
Heating
- Gas, Zoned, Baseboard, Hot Water
Cooling
- Zoned, Window Unit(s), Wall Unit(s)
Appliances
- Included: Dryer, Dishwasher, Electric Oven, Electric Range, Disposal, Gas Water Heater, Microwave, Refrigerator, Washer
- Laundry: In Basement
Features
- Ceiling Fan(s), Separate/Formal Dining Room, Entrance Foyer, Kitchen Island, Sliding Glass Door(s), Bath in Primary Bedroom
- Flooring: Carpet, Other, See Remarks, Varies, Vinyl
- Doors: Sliding Doors
- Basement: Finished,Sump Pump
- Number of fireplaces: 1
Interior area
- Total structure area: 1,680
- Total interior livable area: 1,680 sqft
- Finished area below ground: 576
Property
Parking
- Total spaces: 1.5
- Parking features: Attached, Electricity, Garage, Storage, Driveway, Garage Door Opener
- Attached garage spaces: 1.5
Features
- Levels: One
- Stories: 1
- Patio & porch: Deck, Open, Porch
- Exterior features: Blacktop Driveway, Deck, Pool
- Pool features: Above Ground
Lot
- Size: 0.83 Acres
- Dimensions: 389 x 200
- Features: Cul-De-Sac, Irregular Lot
Details
- Additional structures: Shed(s), Storage
- Parcel number: 04208908400400020180240000
- Special conditions: Standard
Construction
Type & style
- Home type: SingleFamily
- Architectural style: Split Level
- Property subtype: Single Family Residence
Materials
- Vinyl Siding
- Foundation: Block
- Roof: Shingle
Condition
- Resale
- Year built: 1996
Utilities & green energy
- Electric: Circuit Breakers
- Sewer: Septic Tank
- Water: Well
- Utilities for property: Cable Available, High Speed Internet Available
Community & HOA
Location
- Region: Allegany
Financial & listing details
- Price per square foot: $161/sqft
- Tax assessed value: $153,000
- Annual tax amount: $5,246
- Date on market: 8/19/2025
- Cumulative days on market: 102 days
- Listing terms: Cash,Conventional,FHA,USDA Loan,VA Loan
Estimated market value
Not available
Estimated sales range
Not available
Not available
Price history
Price history
| Date | Event | Price |
|---|---|---|
| 11/4/2025 | Listed for sale | $269,900$161/sqft |
Source: | ||
| 9/15/2025 | Contingent | $269,900$161/sqft |
Source: | ||
| 9/3/2025 | Price change | $269,900-1.8%$161/sqft |
Source: | ||
| 8/19/2025 | Listed for sale | $274,900+14.5%$164/sqft |
Source: | ||
| 6/26/2023 | Listing removed | -- |
Source: Zillow Rentals Report a problem | ||
Public tax history
Public tax history
| Year | Property taxes | Tax assessment |
|---|---|---|
| 2024 | -- | $153,000 |
| 2023 | -- | $153,000 |
| 2022 | -- | $153,000 |
Find assessor info on the county website
BuyAbility℠ payment
Estimated monthly payment
Boost your down payment with 6% savings match
Earn up to a 6% match & get a competitive APY with a *. Zillow has partnered with to help get you home faster.
Learn more*Terms apply. Match provided by Foyer. Account offered by Pacific West Bank, Member FDIC.Climate risks
Neighborhood: 14706
Nearby schools
GreatSchools rating
- 9/10Allegany Limestone Elementary SchoolGrades: PK-5Distance: 0.9 mi
- 6/10Allegany Limestone High SchoolGrades: 6-12Distance: 1.6 mi
Schools provided by the listing agent
- District: Allegany-Limestone
Source: NYSAMLSs. This data may not be complete. We recommend contacting the local school district to confirm school assignments for this home.
- Loading
- Loading
