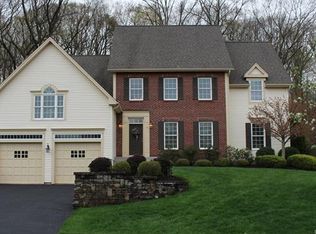Sold for $560,000 on 01/10/23
$560,000
10 Summer Wind, Cromwell, CT 06416
3beds
3,588sqft
Single Family Residence
Built in 2004
0.37 Acres Lot
$-- Zestimate®
$156/sqft
$3,847 Estimated rent
Home value
Not available
Estimated sales range
Not available
$3,847/mo
Zestimate® history
Loading...
Owner options
Explore your selling options
What's special
This lovely home will amaze you. Open, and bright. spacious living room, w/FP, and dining room. open to kitchen with spacious island, stainless appliances, , with granite counter tops. The Primary bedroom is on the main floor, is roomy, has walk in closet, full bath, and hardwood floors. The laundry one is also on the firt floor. The remaining 2 bedrooms are up on the second floor, and share a spacious full bath. The back yard is open and bright, beautifully maintained. The basement is finished with a hallway to the door to garage. The finished area has a bath, kitchen area and bedroom, all fairly open.
Zillow last checked: 8 hours ago
Listing updated: January 11, 2023 at 08:56am
Listed by:
Jeanne Bailey 860-665-1094,
Berkshire Hathaway NE Prop. 860-515-3100
Bought with:
Pamela A. Broderick, RES.0779141
Coldwell Banker Realty
Source: Smart MLS,MLS#: 170534359
Facts & features
Interior
Bedrooms & bathrooms
- Bedrooms: 3
- Bathrooms: 4
- Full bathrooms: 3
- 1/2 bathrooms: 1
Primary bedroom
- Features: Full Bath, Hardwood Floor, Walk-In Closet(s)
- Level: Main
Bedroom
- Features: Hardwood Floor
- Level: Upper
Bedroom
- Features: Hardwood Floor
- Level: Upper
Dining room
- Features: Hardwood Floor
- Level: Main
Kitchen
- Features: High Ceilings, Breakfast Nook, Granite Counters, Hardwood Floor, Kitchen Island, Pantry
- Level: Main
Living room
- Features: Combination Liv/Din Rm, Fireplace, Hardwood Floor
- Level: Main
Heating
- Gas on Gas, Forced Air, Gas In Street
Cooling
- Central Air
Appliances
- Included: Cooktop, Oven, Microwave, Refrigerator, Dishwasher, Washer, Dryer, Water Heater
- Laundry: Main Level
Features
- Windows: Thermopane Windows
- Basement: Full,Partially Finished,Heated,Garage Access
- Attic: Access Via Hatch
- Number of fireplaces: 1
Interior area
- Total structure area: 3,588
- Total interior livable area: 3,588 sqft
- Finished area above ground: 2,708
- Finished area below ground: 880
Property
Parking
- Total spaces: 2
- Parking features: Attached, Garage Door Opener, Asphalt
- Attached garage spaces: 2
- Has uncovered spaces: Yes
Features
- Patio & porch: Patio
Lot
- Size: 0.37 Acres
- Features: Level, Sloped
Details
- Parcel number: 2385544
- Zoning: R-25
Construction
Type & style
- Home type: SingleFamily
- Architectural style: Cape Cod
- Property subtype: Single Family Residence
Materials
- Vinyl Siding, Brick
- Foundation: Concrete Perimeter
- Roof: Fiberglass
Condition
- New construction: No
- Year built: 2004
Utilities & green energy
- Sewer: Public Sewer
- Water: Public
- Utilities for property: Cable Available
Green energy
- Energy efficient items: Windows
Community & neighborhood
Security
- Security features: Security System
Location
- Region: Cromwell
- Subdivision: North Cromwell
Price history
| Date | Event | Price |
|---|---|---|
| 1/10/2023 | Sold | $560,000-3.4%$156/sqft |
Source: | ||
| 12/10/2022 | Pending sale | $579,900$162/sqft |
Source: | ||
| 12/9/2022 | Contingent | $579,900$162/sqft |
Source: | ||
| 11/5/2022 | Listed for sale | $579,900+45.5%$162/sqft |
Source: | ||
| 7/22/2004 | Sold | $398,648$111/sqft |
Source: | ||
Public tax history
| Year | Property taxes | Tax assessment |
|---|---|---|
| 2016 | $9,711 +7.2% | $288,760 |
| 2015 | $9,061 -5.7% | $288,760 |
| 2014 | $9,610 +8.2% | $288,760 |
Find assessor info on the county website
Neighborhood: 06416
Nearby schools
GreatSchools rating
- NAEdna C. Stevens SchoolGrades: PK-2Distance: 1.9 mi
- 8/10Cromwell Middle SchoolGrades: 6-8Distance: 2.1 mi
- 9/10Cromwell High SchoolGrades: 9-12Distance: 1.8 mi
Schools provided by the listing agent
- Elementary: Edna C. Stevens
- High: Cromwell
Source: Smart MLS. This data may not be complete. We recommend contacting the local school district to confirm school assignments for this home.

Get pre-qualified for a loan
At Zillow Home Loans, we can pre-qualify you in as little as 5 minutes with no impact to your credit score.An equal housing lender. NMLS #10287.
