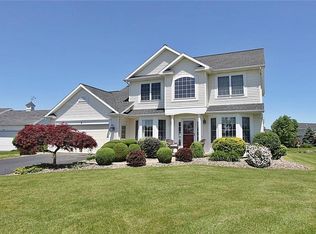Step inside this LIGHT & BRIGHT Perna built Ranch in the popular Chestnut Subdivision! This home, situated on a quiet cul-de-sac street, features an OPEN floor plan w/BIG vaulted living room & dining room area, a large eat in kitchen w/cherry cabinets, undermount sink & convenient breakfast bar that overlooks the hearth room & gas fireplace - perfect for after dinner conversation! There's 3 spacious bedrooms, including a master bedroom suite & a full finished basement w/high ceilings - great for rec space! Plus a screened in back porch, to enjoy on warm summer nights AND a bonus covered front porch too! Located in a great community w/walking paths & ponds throughout! Close to Chili Ctr, Wegmans & Target to boot!
This property is off market, which means it's not currently listed for sale or rent on Zillow. This may be different from what's available on other websites or public sources.
