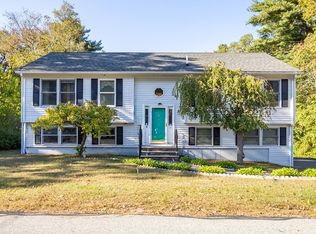Sold for $785,000 on 04/29/24
$785,000
10 Sullivan Rd, North Reading, MA 01864
3beds
2,496sqft
Single Family Residence
Built in 1961
0.49 Acres Lot
$810,000 Zestimate®
$315/sqft
$2,655 Estimated rent
Home value
$810,000
$753,000 - $875,000
$2,655/mo
Zestimate® history
Loading...
Owner options
Explore your selling options
What's special
This expansive Ranch sits on a sizable level lot featuring a detached 2-car garage. Nestled in a neighborhood with easy access to Rt. 28's array of retail outlets and dining options, plus swift connections to Rt. 93. Inside the freshly painted first floor offers an open-concept fireplaced living room, dining area, and kitchen adorned with granite countertops and stainless steel appliances. Floor-to-ceiling windows in the living and dining areas flood the space with natural light. Adjacent to the kitchen lies a practical mudroom/porch area with a spacious coat closet. At the far end of the home awaits the primary suite featuring a generously sized bedroom with sliders overlooking the yard, a walk-in closet, and full bathroom. Two additional bedrooms boasting ample closet space & hardwood floors along with a full-size bathroom complete the main level. Downstairs you'll find 2 sizable rooms offering versatile usage options, laundry room, gas heat system and new tankless gas water heater.
Zillow last checked: 8 hours ago
Listing updated: April 29, 2024 at 08:33pm
Listed by:
Kimberly Zecher 781-844-8666,
Compass 978-248-8081
Bought with:
Christine Cannon Coughlin
Bantry Way Brokerage
Source: MLS PIN,MLS#: 73211620
Facts & features
Interior
Bedrooms & bathrooms
- Bedrooms: 3
- Bathrooms: 2
- Full bathrooms: 2
Primary bedroom
- Features: Bathroom - Full, Ceiling Fan(s), Closet - Linen, Walk-In Closet(s), Flooring - Hardwood, Flooring - Stone/Ceramic Tile, Balcony / Deck, Slider
- Level: First
Bedroom 2
- Features: Ceiling Fan(s), Closet, Flooring - Hardwood
- Level: First
Bedroom 3
- Features: Ceiling Fan(s), Closet, Flooring - Hardwood
- Level: First
Dining room
- Features: Flooring - Hardwood, Window(s) - Picture
- Level: First
Kitchen
- Features: Flooring - Stone/Ceramic Tile, Countertops - Stone/Granite/Solid, Stainless Steel Appliances
- Level: First
Living room
- Features: Wood / Coal / Pellet Stove, Flooring - Hardwood, Window(s) - Picture
- Level: First
Heating
- Forced Air, Natural Gas
Cooling
- Wall Unit(s)
Appliances
- Laundry: Flooring - Stone/Ceramic Tile, Electric Dryer Hookup, Gas Dryer Hookup, Washer Hookup, Sink, In Basement
Features
- Game Room, Bonus Room
- Flooring: Tile, Hardwood, Flooring - Stone/Ceramic Tile
- Doors: Storm Door(s)
- Windows: Insulated Windows
- Basement: Full,Finished
- Number of fireplaces: 1
- Fireplace features: Living Room
Interior area
- Total structure area: 2,496
- Total interior livable area: 2,496 sqft
Property
Parking
- Total spaces: 5
- Parking features: Detached, Garage Door Opener, Garage Faces Side, Off Street
- Garage spaces: 2
- Uncovered spaces: 3
Features
- Patio & porch: Porch - Enclosed, Deck - Wood
- Exterior features: Porch - Enclosed, Deck - Wood
Lot
- Size: 0.49 Acres
- Features: Level
Details
- Foundation area: 0
- Parcel number: M:013.0 B:0000 L:0111.0,717131
- Zoning: RB
Construction
Type & style
- Home type: SingleFamily
- Architectural style: Ranch
- Property subtype: Single Family Residence
Materials
- Frame
- Foundation: Concrete Perimeter
- Roof: Shingle
Condition
- Year built: 1961
Utilities & green energy
- Electric: 200+ Amp Service
- Sewer: Private Sewer
- Water: Public
- Utilities for property: for Electric Range, for Electric Dryer
Community & neighborhood
Community
- Community features: Public Transportation, Shopping, Pool, Tennis Court(s), Park, Golf, Medical Facility, Conservation Area, Highway Access, House of Worship, Private School, Public School
Location
- Region: North Reading
Price history
| Date | Event | Price |
|---|---|---|
| 4/29/2024 | Sold | $785,000+12.2%$315/sqft |
Source: MLS PIN #73211620 Report a problem | ||
| 3/19/2024 | Contingent | $699,900$280/sqft |
Source: MLS PIN #73211620 Report a problem | ||
| 3/13/2024 | Listed for sale | $699,900+201%$280/sqft |
Source: MLS PIN #73211620 Report a problem | ||
| 10/15/2009 | Sold | $232,500-10.2%$93/sqft |
Source: Public Record Report a problem | ||
| 8/6/2009 | Price change | $259,000-0.3%$104/sqft |
Source: Brian Flynn #70939833 Report a problem | ||
Public tax history
| Year | Property taxes | Tax assessment |
|---|---|---|
| 2025 | $8,660 +2.7% | $663,100 +3.9% |
| 2024 | $8,431 +7.9% | $638,200 +14.2% |
| 2023 | $7,815 +1.5% | $558,600 +8.8% |
Find assessor info on the county website
Neighborhood: 01864
Nearby schools
GreatSchools rating
- 9/10J Turner Hood SchoolGrades: PK-5Distance: 1.5 mi
- 7/10North Reading Middle SchoolGrades: 6-8Distance: 2 mi
- 9/10North Reading High SchoolGrades: 9-12Distance: 2 mi
Schools provided by the listing agent
- Elementary: Hood
- Middle: Nrms
- High: Nrhs
Source: MLS PIN. This data may not be complete. We recommend contacting the local school district to confirm school assignments for this home.
Get a cash offer in 3 minutes
Find out how much your home could sell for in as little as 3 minutes with a no-obligation cash offer.
Estimated market value
$810,000
Get a cash offer in 3 minutes
Find out how much your home could sell for in as little as 3 minutes with a no-obligation cash offer.
Estimated market value
$810,000
