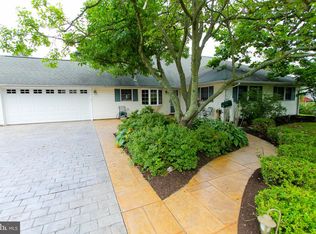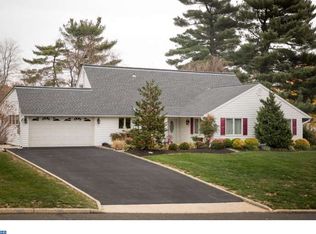beautiful 5 bedroom, 3 bathroom home on a nice street. large addition with den, office and huge laundry room
This property is off market, which means it's not currently listed for sale or rent on Zillow. This may be different from what's available on other websites or public sources.

