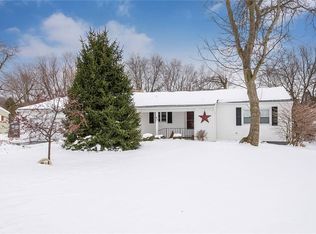Closed
$375,000
10 Stuyvesant Rd, Pittsford, NY 14534
5beds
2,374sqft
Single Family Residence
Built in 1961
0.6 Acres Lot
$396,500 Zestimate®
$158/sqft
$3,854 Estimated rent
Home value
$396,500
$373,000 - $424,000
$3,854/mo
Zestimate® history
Loading...
Owner options
Explore your selling options
What's special
Welcome to 10 Stuyvesant where there's room for everyone! Great entertainment space greets you as you walk in the door, large open living room and dining room combination opens to the work friendly kitchen. Plentiful windows allows you to soak up the sun, mid level family room with slider to a patio from which to enjoy the built in pool in summer months. Finished bar area in the basement is perfect for game nights! Upstairs you will find a great primary suite with seating area and bedroom or can be used as a two bedroom suite. The three remaining large bedrooms enjoy views of the neighborhood. Additional full bath upstairs. Plenty of updates! 2374 square footage is based on an appraisal that the seller had done last year
Zillow last checked: 8 hours ago
Listing updated: February 19, 2025 at 05:54am
Listed by:
Roxanne S. Stavropoulos 585-978-0087,
RE/MAX Plus
Bought with:
Dayna Orione-Kim, 10401352226
Keller Williams Realty Greater Rochester
Source: NYSAMLSs,MLS#: R1580043 Originating MLS: Rochester
Originating MLS: Rochester
Facts & features
Interior
Bedrooms & bathrooms
- Bedrooms: 5
- Bathrooms: 3
- Full bathrooms: 2
- 1/2 bathrooms: 1
- Main level bathrooms: 1
Heating
- Gas, Forced Air
Cooling
- Central Air
Appliances
- Included: Built-In Range, Built-In Oven, Dryer, Dishwasher, Electric Cooktop, Exhaust Fan, Disposal, Gas Water Heater, Refrigerator, Range Hood, Washer
- Laundry: In Basement
Features
- Breakfast Bar, Separate/Formal Dining Room, Eat-in Kitchen, Separate/Formal Living Room, Living/Dining Room, Sliding Glass Door(s), In-Law Floorplan, Bath in Primary Bedroom, Workshop
- Flooring: Carpet, Ceramic Tile, Laminate, Varies
- Doors: Sliding Doors
- Basement: Full,Partially Finished,Sump Pump
- Number of fireplaces: 1
Interior area
- Total structure area: 2,374
- Total interior livable area: 2,374 sqft
Property
Parking
- Total spaces: 2
- Parking features: Attached, Electricity, Garage, Driveway, Garage Door Opener
- Attached garage spaces: 2
Features
- Levels: Two
- Stories: 2
- Patio & porch: Open, Porch
- Exterior features: Blacktop Driveway, Fully Fenced, Pool, Private Yard, See Remarks
- Pool features: In Ground
- Fencing: Full
Lot
- Size: 0.60 Acres
- Dimensions: 130 x 207
- Features: Rectangular, Rectangular Lot, Residential Lot
Details
- Additional structures: Shed(s), Storage
- Parcel number: 2646891641800001014000
- Special conditions: Standard
Construction
Type & style
- Home type: SingleFamily
- Architectural style: Colonial,Split Level
- Property subtype: Single Family Residence
Materials
- Brick, Frame, Copper Plumbing
- Foundation: Block
- Roof: Asphalt
Condition
- Resale
- Year built: 1961
Utilities & green energy
- Electric: Circuit Breakers
- Sewer: Connected
- Water: Connected, Public
- Utilities for property: High Speed Internet Available, Sewer Connected, Water Connected
Community & neighborhood
Location
- Region: Pittsford
- Subdivision: Knickerbocker Hill Sec I
Other
Other facts
- Listing terms: Cash,Conventional,VA Loan
Price history
| Date | Event | Price |
|---|---|---|
| 10/20/2025 | Listing removed | $4,500$2/sqft |
Source: Zillow Rentals Report a problem | ||
| 10/10/2025 | Listed for rent | $4,500$2/sqft |
Source: Zillow Rentals Report a problem | ||
| 2/18/2025 | Sold | $375,000+1.4%$158/sqft |
Source: | ||
| 1/9/2025 | Pending sale | $369,900$156/sqft |
Source: | ||
| 1/2/2025 | Contingent | $369,900$156/sqft |
Source: | ||
Public tax history
| Year | Property taxes | Tax assessment |
|---|---|---|
| 2024 | -- | $204,100 |
| 2023 | -- | $204,100 |
| 2022 | -- | $204,100 |
Find assessor info on the county website
Neighborhood: 14534
Nearby schools
GreatSchools rating
- 10/10Thornell Road SchoolGrades: K-5Distance: 1 mi
- 10/10Barker Road Middle SchoolGrades: 6-8Distance: 1.1 mi
- 10/10Pittsford Mendon High SchoolGrades: 9-12Distance: 0.8 mi
Schools provided by the listing agent
- District: Pittsford
Source: NYSAMLSs. This data may not be complete. We recommend contacting the local school district to confirm school assignments for this home.
