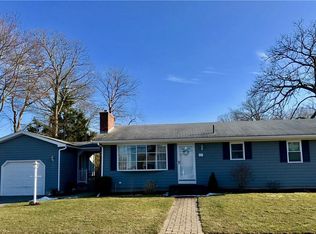Sold for $525,000
$525,000
10 Stuart St, Warren, RI 02885
3beds
2,016sqft
Single Family Residence
Built in 1982
10,018.8 Square Feet Lot
$538,800 Zestimate®
$260/sqft
$3,041 Estimated rent
Home value
$538,800
$485,000 - $598,000
$3,041/mo
Zestimate® history
Loading...
Owner options
Explore your selling options
What's special
EXTREMELY WELL CARED FOR 60X48 RAISED RANCH WITH WALKOUT FINISHED LOWER LEVEL. HUGE 19X17 LIVING ROOM THAT PROVIDES WONDERFUL NATURAL LIGHT FROM THE SOUTH FACING BAY WINDOW. ADJACENT TO THE LIVING ROOM IS THE FORMAL DINING WITH ACCESS TO COVERED FRONT PORCH AREA. THE LARGE TILED KITCHEN WITH EXTERIOR ACCESS VIA SLIDING GLASS DOOR TO THE EAST FACING PATIO AREA TO ENJOY MORNING COFFEE. THERE ARE THREE ADDITIONAL BEDROOMS AND A FULL BATH ON THIS LEVEL. THE FINISHED LOWER LEVEL INCLUDES AN EAT IN KITCHEN, FULL BATH, FAMILY ROOM WITH A COZY WOOD STOVE ADDING WARMTH AND CHARM TO THE SPACE. VERSATILE 4TH ROOM WHICH COULD EASLY SERVE AS A HOME OFFICE, PLAY ROOM OR GUEST SUITE, DEPENDING ON YOUR NEEDS. THIS PROPERTY OFFERS INCREDIBLE POTENTIAL TO PERSONALIZE AND CREATE LASTING VALUE. ATTACHED IS A OVERSIZED 2 CAR GARAGE WITH A NICE REAR YARD, FIGS TREES AND GARDEN SHED.
Zillow last checked: 8 hours ago
Listing updated: June 07, 2025 at 04:32pm
Listed by:
Julie Vargas 401-345-1823,
Century 21 Topsail Realty
Bought with:
Joy Gilkeson, RES.0034346
Keller Williams Coastal
Source: StateWide MLS RI,MLS#: 1381471
Facts & features
Interior
Bedrooms & bathrooms
- Bedrooms: 3
- Bathrooms: 2
- Full bathrooms: 2
Primary bedroom
- Features: Ceiling Height 7 to 9 ft
- Level: First
- Area: 270 Square Feet
- Dimensions: 18
Bathroom
- Features: Ceiling Height 7 to 9 ft
- Level: First
- Area: 112 Square Feet
- Dimensions: 14
Bathroom
- Features: Ceiling Height 7 to 9 ft
- Level: Lower
- Area: 72 Square Feet
- Dimensions: 9
Other
- Features: Ceiling Height 7 to 9 ft
- Level: First
- Area: 169 Square Feet
- Dimensions: 13
Other
- Features: Ceiling Height 7 to 9 ft
- Level: First
- Area: 108 Square Feet
- Dimensions: 12
Dining room
- Features: Ceiling Height 7 to 9 ft
- Level: First
- Area: 240 Square Feet
- Dimensions: 16
Family room
- Features: Ceiling Height 7 to 9 ft
- Level: Lower
- Area: 156 Square Feet
- Dimensions: 13
Kitchen
- Features: Ceiling Height 7 to 9 ft
- Level: First
- Area: 216 Square Feet
- Dimensions: 18
Kitchen
- Features: Ceiling Height 7 to 9 ft
- Level: Lower
- Area: 180 Square Feet
- Dimensions: 18
Other
- Features: Ceiling Height 7 to 9 ft
- Level: Lower
Living room
- Features: Ceiling Height 7 to 9 ft
- Level: First
- Area: 323 Square Feet
- Dimensions: 19
Office
- Features: Ceiling Height 7 to 9 ft
- Level: Lower
- Area: 169 Square Feet
- Dimensions: 13
Storage
- Features: Ceiling Height 7 to 9 ft
- Level: Lower
- Area: 96 Square Feet
- Dimensions: 12
Heating
- Natural Gas, Baseboard, Forced Water, Gas Connected
Cooling
- None
Appliances
- Included: Gas Water Heater
Features
- Plumbing (Copper), Plumbing (Mixed), Plumbing (PVC), Insulation (Ceiling), Insulation (Walls)
- Flooring: Ceramic Tile, Hardwood, Carpet
- Doors: Storm Door(s)
- Windows: Insulated Windows
- Basement: Full,Interior and Exterior,Partially Finished,Bath/Stubbed,Family Room,Kitchen,Laundry,Office,Storage Space,Utility
- Number of fireplaces: 1
- Fireplace features: Wood Insert
Interior area
- Total structure area: 1,416
- Total interior livable area: 2,016 sqft
- Finished area above ground: 1,416
- Finished area below ground: 600
Property
Parking
- Total spaces: 6
- Parking features: Attached, Garage Door Opener, Driveway
- Attached garage spaces: 2
- Has uncovered spaces: Yes
Features
- Patio & porch: Patio
- Exterior features: Balcony
- Waterfront features: Walk to Salt Water
Lot
- Size: 10,018 sqft
Details
- Additional structures: Outbuilding
- Foundation area: 2880
- Parcel number: WARRM15AL109
- Zoning: R-10
- Special conditions: Conventional/Market Value
Construction
Type & style
- Home type: SingleFamily
- Architectural style: Raised Ranch
- Property subtype: Single Family Residence
Materials
- Masonry, Vinyl Siding
- Foundation: Concrete Perimeter
Condition
- New construction: No
- Year built: 1982
Utilities & green energy
- Electric: 100 Amp Service, Circuit Breakers, Individual Meter
- Sewer: Public Sewer
- Water: Individual Meter, Public, Well
- Utilities for property: Sewer Connected, Water Connected
Community & neighborhood
Community
- Community features: Near Public Transport, Commuter Bus, Golf, Highway Access, Hospital, Interstate, Private School, Public School, Recreational Facilities, Restaurants, Schools, Near Shopping
Location
- Region: Warren
- Subdivision: Seymour / Fatima Dr
Price history
| Date | Event | Price |
|---|---|---|
| 6/5/2025 | Sold | $525,000$260/sqft |
Source: | ||
| 5/19/2025 | Pending sale | $525,000$260/sqft |
Source: | ||
| 4/28/2025 | Contingent | $525,000$260/sqft |
Source: | ||
| 4/11/2025 | Listed for sale | $525,000$260/sqft |
Source: | ||
Public tax history
| Year | Property taxes | Tax assessment |
|---|---|---|
| 2025 | $6,849 +3.1% | $460,000 |
| 2024 | $6,642 +5.7% | $460,000 |
| 2023 | $6,284 +8.8% | $460,000 +43.4% |
Find assessor info on the county website
Neighborhood: 02885
Nearby schools
GreatSchools rating
- 5/10Hugh Cole SchoolGrades: PK-5Distance: 1 mi
- 7/10Kickemuit Middle SchoolGrades: 6-8Distance: 1 mi
- 8/10Mt. Hope High SchoolGrades: 9-12Distance: 2 mi
Get a cash offer in 3 minutes
Find out how much your home could sell for in as little as 3 minutes with a no-obligation cash offer.
Estimated market value$538,800
Get a cash offer in 3 minutes
Find out how much your home could sell for in as little as 3 minutes with a no-obligation cash offer.
Estimated market value
$538,800
