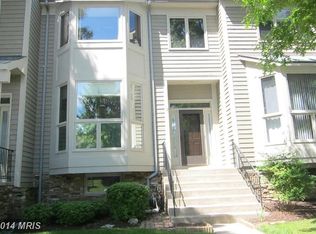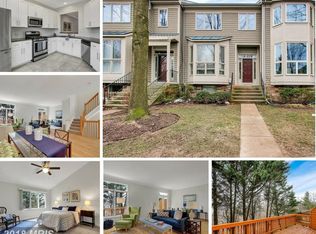Sold for $445,000
$445,000
10 Stridesham Ct, Baltimore, MD 21209
4beds
2,256sqft
Townhouse
Built in 1994
1,983 Square Feet Lot
$467,600 Zestimate®
$197/sqft
$3,214 Estimated rent
Home value
$467,600
$444,000 - $491,000
$3,214/mo
Zestimate® history
Loading...
Owner options
Explore your selling options
What's special
Welcome to 10 Stridesham Ct, where contemporary living meets comfort in this inviting townhouse. Boasting 4 bedrooms and 2.5 bathrooms, this residence features an open floor plan adorned with hardwood floors throughout. The dining room, bathed in natural light, provides a beautiful space for entertaining. A large living room awaits, providing ample room to unwind after a long day, with a kitchen passthrough adding to the convenience. The kitchen, a focal point of the home, seamlessly integrates into the dining area, offering an abundance of cabinet and prep space, ideal for family meals, and stainless steel appliances for modern convenience. Upstairs, the spacious primary ensuite serves as a tranquil retreat, complete with an ensuite bathroom featuring a dual vanity, a soaking tub to relax in after a long day and a separate shower. Two additional bedrooms and a full bathroom with a tub/shower combo complete the second floor. The finished basement offers versatility, providing space for an additional living room, play area, gym, and a private office. Outside, a large private balcony off the dining room sets the stage for Summer BBQs and outdoor gatherings. 10 Stridesham Ct offers a perfect blend of functionality and style, providing the ideal backdrop for modern living. Convenient and walking distance to The Quarry, restaurants, shops, 695 and 83! Updates include HVAC (2015), stainless steel appliances (2023 & 2024). Schedule a showing today and imagine the possibilities in this wonderful townhouse.
Zillow last checked: 8 hours ago
Listing updated: October 16, 2024 at 06:52am
Listed by:
Michael Schiff 410-415-1404,
EXP Realty, LLC,
Listing Team: The Schiff Home Team, Co-Listing Agent: Jacob Spencer Horowitz 443-388-2117,
EXP Realty, LLC
Bought with:
Eric Black, 576732
Northrop Realty
Source: Bright MLS,MLS#: MDBC2087452
Facts & features
Interior
Bedrooms & bathrooms
- Bedrooms: 4
- Bathrooms: 3
- Full bathrooms: 2
- 1/2 bathrooms: 1
- Main level bathrooms: 1
Basement
- Area: 572
Heating
- Forced Air, Natural Gas
Cooling
- Ceiling Fan(s), Central Air, Electric
Appliances
- Included: Dryer, Washer, Dishwasher, Exhaust Fan, Humidifier, Disposal, Refrigerator, Ice Maker, Microwave, Oven/Range - Gas, Stainless Steel Appliance(s), Water Heater, Gas Water Heater
- Laundry: Has Laundry, Lower Level
Features
- Ceiling Fan(s), Breakfast Area, Combination Kitchen/Dining, Combination Dining/Living, Dining Area, Open Floorplan, Formal/Separate Dining Room, Eat-in Kitchen, Kitchen - Table Space, Primary Bath(s), Recessed Lighting, Soaking Tub, Bathroom - Stall Shower, Bathroom - Tub Shower, Pantry, Walk-In Closet(s)
- Flooring: Hardwood, Carpet, Ceramic Tile, Wood
- Doors: French Doors
- Windows: Bay/Bow
- Basement: Full,Finished,Interior Entry,Walk-Out Access,Windows
- Has fireplace: No
Interior area
- Total structure area: 2,256
- Total interior livable area: 2,256 sqft
- Finished area above ground: 1,684
- Finished area below ground: 572
Property
Parking
- Total spaces: 2
- Parking features: Paved, Parking Lot
Accessibility
- Accessibility features: None
Features
- Levels: Two
- Stories: 2
- Patio & porch: Deck
- Pool features: Community
Lot
- Size: 1,983 sqft
Details
- Additional structures: Above Grade, Below Grade
- Parcel number: 04032100011956
- Zoning: R
- Special conditions: Standard
Construction
Type & style
- Home type: Townhouse
- Architectural style: Contemporary
- Property subtype: Townhouse
Materials
- Frame
- Foundation: Concrete Perimeter
Condition
- New construction: No
- Year built: 1994
Utilities & green energy
- Sewer: Public Sewer
- Water: Public
Community & neighborhood
Security
- Security features: Electric Alarm
Community
- Community features: Pool
Location
- Region: Baltimore
- Subdivision: Summit Chase
HOA & financial
HOA
- Has HOA: Yes
- HOA fee: $250 monthly
- Amenities included: Common Grounds, Pool, Tennis Court(s)
- Services included: Common Area Maintenance, Insurance, Maintenance Grounds, Management, Pool(s), Snow Removal, Trash, Reserve Funds
- Association name: PELICAN PROPERTY MANAGEMENT
Other
Other facts
- Listing agreement: Exclusive Right To Sell
- Ownership: Fee Simple
Price history
| Date | Event | Price |
|---|---|---|
| 3/7/2024 | Sold | $445,000+4.7%$197/sqft |
Source: | ||
| 3/2/2024 | Pending sale | $425,000$188/sqft |
Source: | ||
| 2/13/2024 | Contingent | $425,000$188/sqft |
Source: | ||
| 2/9/2024 | Listed for sale | $425,000+687.1%$188/sqft |
Source: | ||
| 11/5/2008 | Sold | $53,994-77.2%$24/sqft |
Source: Public Record Report a problem | ||
Public tax history
| Year | Property taxes | Tax assessment |
|---|---|---|
| 2025 | $5,265 +28.1% | $352,500 +4% |
| 2024 | $4,109 +4.1% | $339,067 +4.1% |
| 2023 | $3,947 +4.3% | $325,633 +4.3% |
Find assessor info on the county website
Neighborhood: 21209
Nearby schools
GreatSchools rating
- 8/10Summit Park Elementary SchoolGrades: K-5Distance: 0.3 mi
- 3/10Pikesville Middle SchoolGrades: 6-8Distance: 1.2 mi
- 5/10Pikesville High SchoolGrades: 9-12Distance: 0.8 mi
Schools provided by the listing agent
- District: Baltimore County Public Schools
Source: Bright MLS. This data may not be complete. We recommend contacting the local school district to confirm school assignments for this home.
Get a cash offer in 3 minutes
Find out how much your home could sell for in as little as 3 minutes with a no-obligation cash offer.
Estimated market value$467,600
Get a cash offer in 3 minutes
Find out how much your home could sell for in as little as 3 minutes with a no-obligation cash offer.
Estimated market value
$467,600

