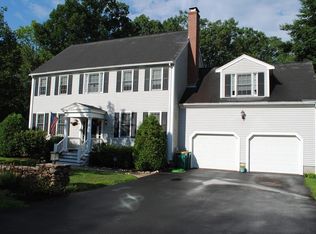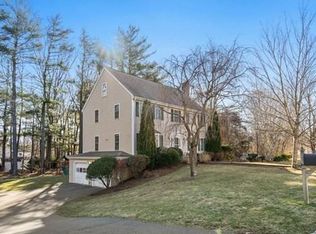Natural sunlight floods through the over-sized windows on this East facing Colonial home. Featuring 4 large bedrooms and 4 full bathrooms, this home has the space you're looking for. Interior features include tons of recessed lighting, gorgeous marble fireplace, fresh interior paint, new carpeting, refinished hardwood floors, and open foyer with granite flooring. Over-sized eat in kitchen features SS appliances, tons of cabinet space, and granite counters that flows perfectly to family room. Additional features include private backyard with kids play area, 24x24 finished garage, storage shed, and over 700 sqft of finished space in the basement with full bath! This beautiful home is located on a quiet cul-de-sac in an exceptionally convenient location just minutes from Rt 95 & 495, the commuter rail, grocery stores, shopping, & more! This is a must see, call today for more details!
This property is off market, which means it's not currently listed for sale or rent on Zillow. This may be different from what's available on other websites or public sources.

