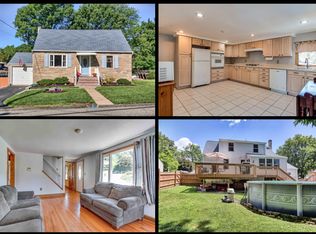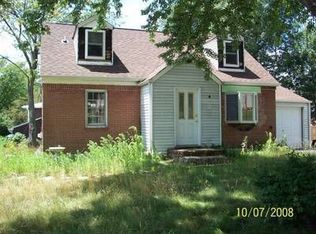
Closed
$479,000
10 Stony Brook Rd, Rockaway Twp., NJ 07866
4beds
1baths
--sqft
Single Family Residence
Built in ----
7,405.2 Square Feet Lot
$496,500 Zestimate®
$--/sqft
$3,287 Estimated rent
Home value
$496,500
$457,000 - $536,000
$3,287/mo
Zestimate® history
Loading...
Owner options
Explore your selling options
What's special
Zillow last checked: 17 hours ago
Listing updated: June 03, 2025 at 10:13am
Listed by:
Emmanuel Martinez 201-592-8900,
Keller Williams City Views Realty
Bought with:
Javier Millan
Realty Executives Exceptional
Source: GSMLS,MLS#: 3956659
Price history
| Date | Event | Price |
|---|---|---|
| 6/3/2025 | Sold | $479,000-0.2% |
Source: | ||
| 4/28/2025 | Pending sale | $479,999 |
Source: | ||
| 4/14/2025 | Listed for sale | $479,999 |
Source: | ||
Public tax history
| Year | Property taxes | Tax assessment |
|---|---|---|
| 2015 | $10,869 +1.1% | $461,900 |
| 2014 | $10,753 | $461,900 |
| 2013 | $10,753 +2.2% | $461,900 |
Find assessor info on the county website
Neighborhood: 07866
Nearby schools
GreatSchools rating
- 6/10Stony Brook Elementary SchoolGrades: K-5Distance: 0.2 mi
- 4/10Copeland Middle SchoolGrades: 6-8Distance: 0.4 mi
- 6/10Morris Knolls High SchoolGrades: 9-12Distance: 2 mi
Get a cash offer in 3 minutes
Find out how much your home could sell for in as little as 3 minutes with a no-obligation cash offer.
Estimated market value
$496,500
Get a cash offer in 3 minutes
Find out how much your home could sell for in as little as 3 minutes with a no-obligation cash offer.
Estimated market value
$496,500
