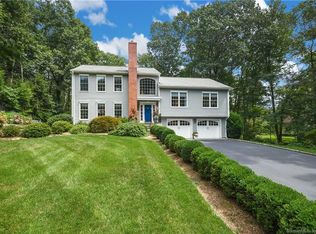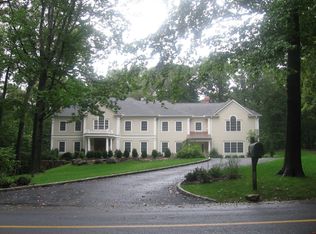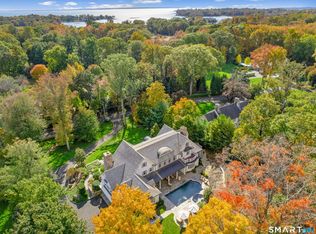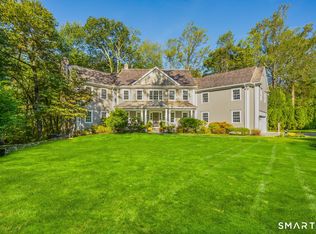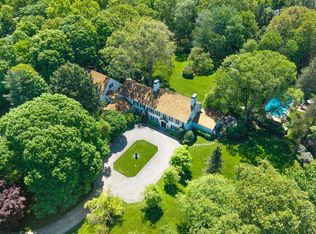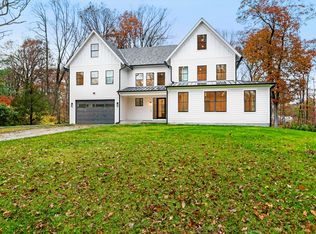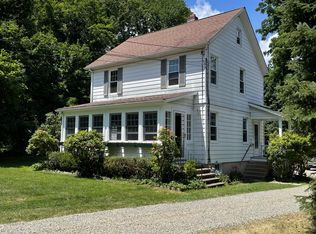This exceptional Shingle Style Colonial blends form and function to inspire elegant everyday living. Set on a private 1.37-acre lot, it offers four levels of thoughtfully designed space by Daniel Conlon Architects with refined millwork details & finishes throughout. The main level features a two-story foyer, formal living and dining rooms, a chef's kitchen with walk-in pantry, and a great room opening to an expansive terrace overlooking the heated pool and spa. Highlights include a library, home office, 1st floor guest suite, and 3 stop elevator. The primary suite offers a fireplace, spa-like bath, dressing room, and two walk-in closets. Three additional ensuite bedrooms and laundry complete the second floor.
Pending
Price cut: $345K (1/2)
$5,950,000
10 Stony Brook Rd, Darien, CT 06820
6beds
8,680sqft
Est.:
Residential, Single Family Residence
Built in 2025
1.37 Acres Lot
$5,667,000 Zestimate®
$685/sqft
$-- HOA
What's special
Heated pool and spaThree additional ensuite bedroomsHome officeTwo-story foyerTwo walk-in closetsSpa-like bathDressing room
- 106 days |
- 1,832 |
- 42 |
Zillow last checked:
Listing updated:
Listed by:
Holly Hawes 203-858-5538,
Compass Connecticut, LLC
Source: Greenwich MLS, Inc.,MLS#: 123944
Facts & features
Interior
Bedrooms & bathrooms
- Bedrooms: 6
- Bathrooms: 8
- Full bathrooms: 7
- 1/2 bathrooms: 1
Heating
- Hydro-Air, Propane
Cooling
- Central Air
Appliances
- Laundry: Laundry Room
Features
- Eat-in Kitchen, Sep Shower, Pantry, Back Stairs, Central Vacuum, Elevator
- Basement: Finished
- Number of fireplaces: 3
Interior area
- Total structure area: 8,680
- Total interior livable area: 8,680 sqft
Property
Parking
- Total spaces: 3
- Parking features: Garage Door Opener
- Garage spaces: 3
Features
- Patio & porch: Terrace
- Has private pool: Yes
Lot
- Size: 1.37 Acres
Details
- Parcel number: 035 18 86
- Zoning: RA-1
- Other equipment: Generator
Construction
Type & style
- Home type: SingleFamily
- Architectural style: Colonial
- Property subtype: Residential, Single Family Residence
Materials
- Shingle Siding, Stone
- Roof: Other
Condition
- Under Construction
- New construction: Yes
- Year built: 2025
Utilities & green energy
- Water: Public
- Utilities for property: Propane
Community & HOA
Location
- Region: Darien
Financial & listing details
- Price per square foot: $685/sqft
- Tax assessed value: $9,999,999
- Annual tax amount: $999,999
- Date on market: 11/4/2025
- Inclusions: Washer/Dryer, All Kitchen Applncs
Estimated market value
$5,667,000
$5.38M - $5.95M
$6,582/mo
Price history
Price history
| Date | Event | Price |
|---|---|---|
| 2/6/2026 | Pending sale | $5,950,000$685/sqft |
Source: | ||
| 1/2/2026 | Price change | $5,950,000-5.5%$685/sqft |
Source: | ||
| 10/17/2025 | Listed for sale | $6,295,000+366.3%$725/sqft |
Source: | ||
| 11/6/2024 | Sold | $1,350,000-6.9%$156/sqft |
Source: | ||
| 8/23/2024 | Pending sale | $1,450,000$167/sqft |
Source: | ||
| 8/7/2024 | Listed for sale | $1,450,000$167/sqft |
Source: | ||
Public tax history
Public tax history
| Year | Property taxes | Tax assessment |
|---|---|---|
| 2025 | $15,404 +5.4% | $995,120 |
| 2024 | $14,618 +11.9% | $995,120 +34.2% |
| 2023 | $13,063 +2.2% | $741,790 |
| 2022 | $12,781 +2.3% | $741,790 |
| 2021 | $12,492 +3.1% | $741,790 |
| 2020 | $12,113 -0.9% | $741,790 |
| 2019 | $12,217 +4.3% | $741,790 +1.9% |
| 2018 | $11,708 -0.5% | $728,140 |
| 2017 | $11,767 +2.5% | $728,140 |
| 2016 | $11,483 +2.7% | $728,140 |
| 2015 | $11,177 +2.3% | $728,140 |
| 2014 | $10,929 -18.1% | $728,140 -28.1% |
| 2013 | $13,342 +3.9% | $1,013,040 |
| 2012 | $12,845 +3.9% | $1,013,040 |
| 2011 | $12,359 +3.9% | $1,013,040 |
| 2010 | $11,893 -8% | $1,013,040 -10.9% |
| 2009 | $12,924 +32.9% | $1,136,660 +70% |
| 2008 | $9,726 +4.9% | $668,430 |
| 2007 | $9,271 +3.5% | $668,430 |
| 2006 | $8,957 -28% | $668,430 -30% |
| 2005 | $12,433 +55.6% | $954,900 +42.9% |
| 2004 | $7,988 +35.4% | $668,430 +48% |
| 2003 | $5,900 -5.8% | $451,780 +1.2% |
| 2001 | $6,261 +6.1% | $446,600 -30.8% |
| 2000 | $5,900 -8.1% | $645,400 +78.2% |
| 1999 | $6,419 | $362,250 |
Find assessor info on the county website
BuyAbility℠ payment
Est. payment
$39,064/mo
Principal & interest
$30684
Property taxes
$8380
Climate risks
Neighborhood: 06820
Nearby schools
GreatSchools rating
- 9/10Royle Elementary SchoolGrades: PK-5Distance: 0.6 mi
- 9/10Middlesex Middle SchoolGrades: 6-8Distance: 1 mi
- 10/10Darien High SchoolGrades: 9-12Distance: 0.7 mi
Local experts in 06820
Open to renting?
Browse rentals near this home.- Loading
