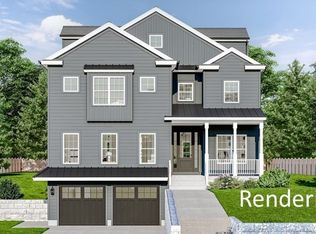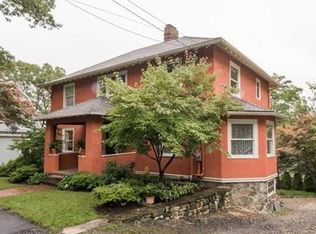Sold for $2,375,000
$2,375,000
10 Stony Brook Rd, Arlington, MA 02476
5beds
5,200sqft
Single Family Residence
Built in 2024
6,075 Square Feet Lot
$2,404,100 Zestimate®
$457/sqft
$8,032 Estimated rent
Home value
$2,404,100
$2.21M - $2.62M
$8,032/mo
Zestimate® history
Loading...
Owner options
Explore your selling options
What's special
The home is now completed and is ready for occupancy! Experience the pinnacle of modern design and comfort in this custom built home located on a quiet, dead ends street in Jason Heights near Menotomy Rocks Park. Ready for October occupancy this newly built masterpiece features 5 spacious bedrooms and 6 elegantly designed bathrooms. The amazing kitchen boasts a gourmet-friendly open floor plan with state-of-the-art appliances and custom details, ensuring both functionality and aesthetics. Energy efficiency is at the forefront, with cutting-edge technologies and systems that keep costs down while maintaining maximum comfort. Thoughtfully designed and crafted with precision, every corner of this home showcases custom details from floor to ceiling. Perfect for entertaining and comfortable living, the open floor plan seamlessly connects the living room, kitchen, and dining area. Lot 2 is UAG. This is the last home available. Seller welcomes offers with requests for buyer concessions.
Zillow last checked: 8 hours ago
Listing updated: December 12, 2024 at 10:52am
Listed by:
Steve McKenna & The Home Advantage Team 781-645-0505,
Gibson Sotheby's International Realty 781-648-3500,
Stephen McKenna 781-645-0505
Bought with:
Steve McKenna & The Home Advantage Team
Gibson Sotheby's International Realty
Source: MLS PIN,MLS#: 73275455
Facts & features
Interior
Bedrooms & bathrooms
- Bedrooms: 5
- Bathrooms: 6
- Full bathrooms: 6
- Main level bedrooms: 1
Primary bedroom
- Features: Bathroom - 3/4, Bathroom - Double Vanity/Sink, Walk-In Closet(s), Closet/Cabinets - Custom Built, Flooring - Hardwood, Cable Hookup
- Level: Second
- Area: 238
- Dimensions: 14 x 17
Bedroom 2
- Features: Bathroom - Full, Walk-In Closet(s), Flooring - Hardwood
- Level: Second
- Area: 143
- Dimensions: 13 x 11
Bedroom 3
- Features: Bathroom - Full, Bathroom - Double Vanity/Sink, Walk-In Closet(s), Flooring - Hardwood
- Level: Second
- Area: 169
- Dimensions: 13 x 13
Bedroom 4
- Features: Bathroom - 3/4, Walk-In Closet(s), Flooring - Hardwood
- Level: Second
- Area: 169
- Dimensions: 13 x 13
Bedroom 5
- Features: Bathroom - 3/4, Closet, Flooring - Hardwood
- Level: Main,First
- Area: 169
- Dimensions: 13 x 13
Primary bathroom
- Features: Yes
Bathroom 1
- Features: Bathroom - 3/4, Bathroom - Tiled With Shower Stall, Flooring - Stone/Ceramic Tile
- Level: First
- Area: 54
- Dimensions: 6 x 9
Bathroom 2
- Features: Bathroom - 3/4, Bathroom - Tiled With Shower Stall, Closet - Linen, Flooring - Stone/Ceramic Tile, Double Vanity
- Level: First
- Area: 160
- Dimensions: 16 x 10
Bathroom 3
- Features: Bathroom - Full, Bathroom - Tiled With Tub & Shower, Flooring - Stone/Ceramic Tile
- Level: Second
- Area: 54
- Dimensions: 9 x 6
Dining room
- Features: Flooring - Hardwood, Chair Rail, Crown Molding
- Level: Main,First
- Area: 156
- Dimensions: 13 x 12
Family room
- Features: Closet/Cabinets - Custom Built, Flooring - Hardwood, Window(s) - Picture, Cable Hookup
- Level: Main,First
- Area: 396
- Dimensions: 22 x 18
Kitchen
- Features: Flooring - Hardwood, Pantry, Countertops - Upgraded, Kitchen Island, Cabinets - Upgraded, Cable Hookup, Open Floorplan, Recessed Lighting
- Level: Main,First
- Area: 234
- Dimensions: 13 x 18
Office
- Features: Flooring - Hardwood, French Doors, Crown Molding
- Level: Main
- Area: 117
- Dimensions: 13 x 9
Heating
- Forced Air, Heat Pump, Electric
Cooling
- Central Air, Heat Pump, Dual
Appliances
- Included: Electric Water Heater, Range, Dishwasher, Disposal, Microwave, Refrigerator, ENERGY STAR Qualified Refrigerator, ENERGY STAR Qualified Dishwasher, Cooktop, Oven
- Laundry: Flooring - Stone/Ceramic Tile, Sink, Second Floor, Electric Dryer Hookup, Washer Hookup
Features
- Bathroom - 3/4, Bathroom - Tiled With Shower Stall, Crown Molding, Bathroom - Full, Bathroom - Tiled With Tub & Shower, Closet, Closet/Cabinets - Custom Built, Double Vanity, Office, Play Room, Bonus Room, Mud Room, Bathroom, Walk-up Attic
- Flooring: Tile, Hardwood, Wood Laminate, Flooring - Hardwood, Flooring - Stone/Ceramic Tile
- Doors: French Doors, Insulated Doors
- Windows: Insulated Windows, Screens
- Basement: Full,Partially Finished,Garage Access
- Number of fireplaces: 1
- Fireplace features: Family Room
Interior area
- Total structure area: 5,200
- Total interior livable area: 5,200 sqft
Property
Parking
- Total spaces: 6
- Parking features: Under, Garage Door Opener, Paved Drive, Off Street, Driveway
- Attached garage spaces: 2
- Uncovered spaces: 4
Features
- Patio & porch: Patio
- Exterior features: Patio, Rain Gutters, Professional Landscaping, Sprinkler System, Decorative Lighting, Screens
Lot
- Size: 6,075 sqft
- Features: Level
Details
- Parcel number: ARLIM1370B0003L0012B
- Zoning: R1
Construction
Type & style
- Home type: SingleFamily
- Architectural style: Colonial
- Property subtype: Single Family Residence
Materials
- Frame
- Foundation: Concrete Perimeter
- Roof: Shingle
Condition
- Year built: 2024
Details
- Warranty included: Yes
Utilities & green energy
- Electric: Circuit Breakers, 200+ Amp Service
- Sewer: Public Sewer
- Water: Public
- Utilities for property: for Electric Range, for Electric Oven, for Electric Dryer, Washer Hookup
Community & neighborhood
Community
- Community features: Public Transportation, Shopping, Park, Walk/Jog Trails, Bike Path, Conservation Area, Public School
Location
- Region: Arlington
- Subdivision: Jason Heights
Other
Other facts
- Listing terms: Other (See Remarks)
- Road surface type: Paved
Price history
| Date | Event | Price |
|---|---|---|
| 12/12/2024 | Sold | $2,375,000-3.4%$457/sqft |
Source: MLS PIN #73275455 Report a problem | ||
| 10/29/2024 | Contingent | $2,459,000$473/sqft |
Source: MLS PIN #73275455 Report a problem | ||
| 8/8/2024 | Listed for sale | $2,459,000$473/sqft |
Source: MLS PIN #73275455 Report a problem | ||
| 6/26/2024 | Listing removed | $2,459,000$473/sqft |
Source: MLS PIN #73212761 Report a problem | ||
| 3/15/2024 | Listed for sale | $2,459,000$473/sqft |
Source: MLS PIN #73212761 Report a problem | ||
Public tax history
| Year | Property taxes | Tax assessment |
|---|---|---|
| 2025 | $13,775 | $1,279,000 |
Find assessor info on the county website
Neighborhood: 02476
Nearby schools
GreatSchools rating
- 7/10Brackett Elementary SchoolGrades: K-5Distance: 0.7 mi
- 9/10Ottoson Middle SchoolGrades: 7-8Distance: 1.1 mi
- 10/10Arlington High SchoolGrades: 9-12Distance: 0.6 mi
Schools provided by the listing agent
- Elementary: Bishop
- Middle: Ottoson/Gibbs
- High: Ahs
Source: MLS PIN. This data may not be complete. We recommend contacting the local school district to confirm school assignments for this home.
Get a cash offer in 3 minutes
Find out how much your home could sell for in as little as 3 minutes with a no-obligation cash offer.
Estimated market value$2,404,100
Get a cash offer in 3 minutes
Find out how much your home could sell for in as little as 3 minutes with a no-obligation cash offer.
Estimated market value
$2,404,100

