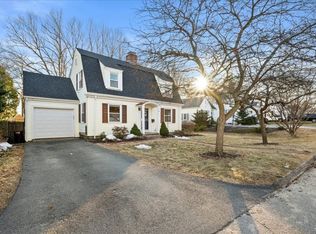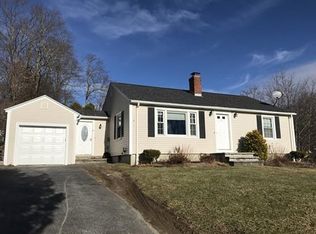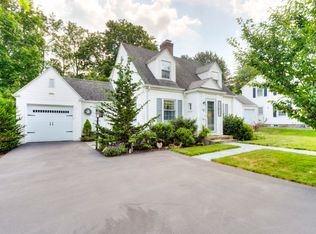Sold for $485,000
$485,000
10 Stoneleigh Rd, Worcester, MA 01606
2beds
1,236sqft
Single Family Residence
Built in 1950
7,762 Square Feet Lot
$499,700 Zestimate®
$392/sqft
$2,713 Estimated rent
Home value
$499,700
$455,000 - $550,000
$2,713/mo
Zestimate® history
Loading...
Owner options
Explore your selling options
What's special
Stunning 2-bedroom ranch featuring gleaming hardwoods throughout! This beautifully gutted and completely redone home offers an open kitchen and living room with a cozy fireplace, perfect for entertaining. The kitchen boasts a large island, new cabinets, and gorgeous quartzite counters. With 2.5 baths, convenience is always at your fingertips.A handy mudroom connects the attached garage to the home, adding practicality to your daily routine. The sunny lower level is fully finished, featuring a family room, laundry area, and a full bath—great for relaxation and activities. Step outside to the expansive 3-season porch, ideal for enjoying the outdoors in comfort.Located on a quiet street in the desirable Nelson Place neighborhood, you’ll enjoy easy access to the highway. This home truly is a gem!
Zillow last checked: 8 hours ago
Listing updated: November 20, 2024 at 11:46am
Listed by:
Catherine Meyer 508-864-1117,
Coldwell Banker Realty - Worcester 508-795-7500
Bought with:
Melissa Bonina
Century 21 Custom Home Realty
Source: MLS PIN,MLS#: 73294764
Facts & features
Interior
Bedrooms & bathrooms
- Bedrooms: 2
- Bathrooms: 3
- Full bathrooms: 2
- 1/2 bathrooms: 1
Primary bedroom
- Features: Closet, Flooring - Hardwood
- Level: First
Bedroom 2
- Features: Closet, Flooring - Hardwood
- Level: First
Bathroom 1
- Features: Bathroom - Full
- Level: First
Bathroom 2
- Features: Bathroom - Full
- Level: Basement
Bathroom 3
- Features: Bathroom - Half
- Level: First
Dining room
- Features: Flooring - Hardwood, Exterior Access, Open Floorplan, Recessed Lighting, Remodeled
- Level: First
Family room
- Features: Bathroom - Full, Flooring - Wall to Wall Carpet, Deck - Exterior
- Level: Basement
Kitchen
- Features: Flooring - Hardwood, Countertops - Stone/Granite/Solid, Kitchen Island, Exterior Access, Open Floorplan, Recessed Lighting, Remodeled, Stainless Steel Appliances, Lighting - Pendant
- Level: Main,First
Living room
- Features: Bathroom - Half, Skylight, Flooring - Hardwood, Exterior Access, Open Floorplan, Recessed Lighting, Remodeled
- Level: Main,First
Heating
- Forced Air, Oil
Cooling
- None
Appliances
- Included: Range, Dishwasher, Microwave, Refrigerator, Washer, Dryer
- Laundry: In Basement
Features
- Slider, Sun Room
- Flooring: Wood
- Windows: Insulated Windows
- Basement: Finished
- Number of fireplaces: 1
- Fireplace features: Living Room
Interior area
- Total structure area: 1,236
- Total interior livable area: 1,236 sqft
Property
Parking
- Total spaces: 3
- Parking features: Attached
- Attached garage spaces: 1
- Uncovered spaces: 2
Features
- Patio & porch: Porch - Enclosed
- Exterior features: Porch - Enclosed
Lot
- Size: 7,762 sqft
- Features: Cleared, Level
Details
- Parcel number: 1804138
- Zoning: RS-7
Construction
Type & style
- Home type: SingleFamily
- Architectural style: Ranch
- Property subtype: Single Family Residence
Materials
- Frame
- Foundation: Concrete Perimeter
- Roof: Shingle
Condition
- Year built: 1950
Utilities & green energy
- Electric: Circuit Breakers
- Sewer: Public Sewer
- Water: Public
Community & neighborhood
Community
- Community features: Medical Facility, Highway Access, House of Worship, Private School, Public School
Location
- Region: Worcester
Other
Other facts
- Road surface type: Paved
Price history
| Date | Event | Price |
|---|---|---|
| 11/20/2024 | Sold | $485,000-3%$392/sqft |
Source: MLS PIN #73294764 Report a problem | ||
| 10/7/2024 | Contingent | $499,900$404/sqft |
Source: MLS PIN #73294764 Report a problem | ||
| 9/25/2024 | Listed for sale | $499,900+47%$404/sqft |
Source: MLS PIN #73294764 Report a problem | ||
| 11/14/2023 | Sold | $340,000+4.6%$275/sqft |
Source: MLS PIN #73157200 Report a problem | ||
| 9/8/2023 | Listed for sale | $324,900+269.2%$263/sqft |
Source: MLS PIN #73157200 Report a problem | ||
Public tax history
| Year | Property taxes | Tax assessment |
|---|---|---|
| 2025 | $4,697 +2.1% | $356,100 +6.4% |
| 2024 | $4,602 +3.6% | $334,700 +8% |
| 2023 | $4,444 +13% | $309,900 +19.9% |
Find assessor info on the county website
Neighborhood: 01606
Nearby schools
GreatSchools rating
- 6/10Nelson Place SchoolGrades: PK-6Distance: 1.4 mi
- 2/10Forest Grove Middle SchoolGrades: 7-8Distance: 1.9 mi
- 2/10Burncoat Senior High SchoolGrades: 9-12Distance: 1.9 mi
Get a cash offer in 3 minutes
Find out how much your home could sell for in as little as 3 minutes with a no-obligation cash offer.
Estimated market value$499,700
Get a cash offer in 3 minutes
Find out how much your home could sell for in as little as 3 minutes with a no-obligation cash offer.
Estimated market value
$499,700


