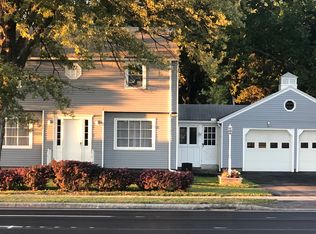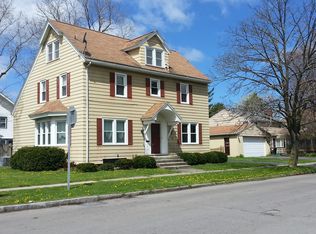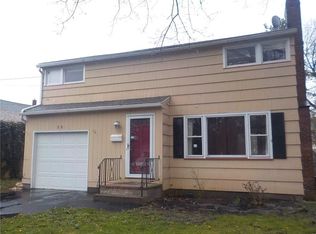This striking and updated 3 bedroom, 1.5 bath colonial features an open floor plan, welcoming foyer, gleaming refinished hardwood floors, NEW kitchen w/ white cabinets, NEW stainless appliances, NEW pendant lit breakfast bar island, NEW light fixtures, pantry, spacious formal dining room, large living room w/ bow window & newly tiled fireplace, 1st-floor den or office boasts leaded glass arched decorative windows, upgraded 1/2 & full bath, ENORMOUS Master w/ walk-in closet & wall sconces, 2 additional spacious bedrooms & more. The full attic & basement are awaiting your finishing touches. The back concrete patio will be wonderful for entertaining. Thermopane windows, 2 car cinder block garage, low maintenance yard & maintenance free vinyl siding is a plus! You can't beat the convenient location to Irondequoit Bay, North Winton Village entertainment, expressway, Downtown, shopping, and more.
This property is off market, which means it's not currently listed for sale or rent on Zillow. This may be different from what's available on other websites or public sources.


