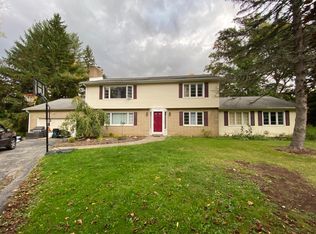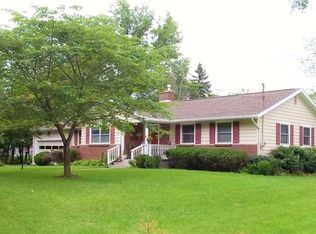Superb one level living on a quiet residential street and close to all conveniences! Just minutes to shopping and entertainment yet tucked away for privacy in a cul de sac.3 carpeted bedrooms, 2 full baths and an eat-in kitchen with dining area and sliders to a back deck leave enough room for everyone. Belly up to the breakfast bar, enjoy fresh backsplash and stainless steel appliances. A comfortable family room with a gas fireplace and All season windows and doors helps eliminate high utility bills. Enter into the mudroom/laundry room from the two car attached garage. Relax on the front patio and watch the sunsets...A perfect space to call your own.
This property is off market, which means it's not currently listed for sale or rent on Zillow. This may be different from what's available on other websites or public sources.


