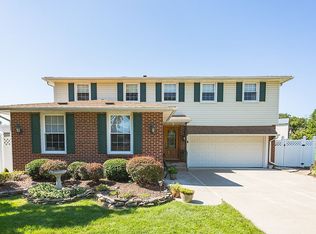Move Right In! Bright and sunny colonial with complete interior renovation in 2008. New eat-in Kitchen includes raised panel cabinets,granite counter top,wine rack,tile back splash,ceramic tile floor,breakfast bar,and exposed brick 3 sided wood burning fireplace. Kitchen flows to family room with recessed lighting and new neutral carpeting. The upstairs features 4 large bedrooms all with new neutral carpeting and paint(hardwood floors under all carpeting first floor and 2nd). The master bedroom is very spacious and includes dressing area, sitting area, walk-in closet and full bath. Both master bath and hall bath have been redone. Home includes New energy efficient windows throughout, new interior 6 panel doors,new garage door, new poured concrete driveway large enough to park 4+cars. Freshly painted exterior shingle siding. Unfinished basement great for storage or easily finished as a playroom. Great location convenient to Rt70, NJ TPKE, 295. EASY commute to Phila,NYC or Delaware.
This property is off market, which means it's not currently listed for sale or rent on Zillow. This may be different from what's available on other websites or public sources.

