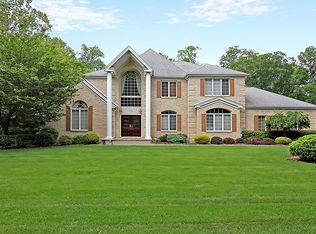Striking CHC w/circular driveway sits on quiet cul-de-sac street. The welcoming foyer is uncharacteristically large w/marble floor.This updated home boasts an eat-in kitchen w/ample storage, wet bar, granite counters, ss apps, cntr isld.Slider leads to tiered patio w/sitting wall that overlooks expansive, level yard. Kitchen opens to inviting fam rm with gas fp flanked by custom built-ins. Flow continues to sunrm that offers many possibilities and addt'l access to patio.No shortage of closets in the spacious mstr ste w/sitting rm offering built-ins, wood-burning fp and private deck. 4th BR w/en-suite. 5th "BR" offers flex space for office, gym, guests.Hardwood floors refinished w/Rubio Monocoat. New- synthetic slate roof, furnace, tankless H20 heater and well pump. Newer windows and doors w/lifetime warranty.
This property is off market, which means it's not currently listed for sale or rent on Zillow. This may be different from what's available on other websites or public sources.
