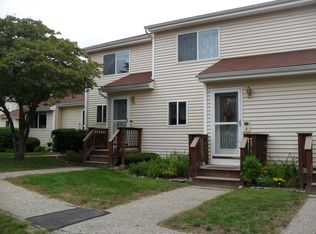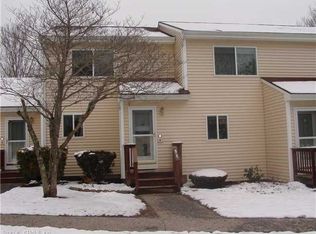Sold for $249,000
$249,000
10 Stone Pond Road #10, Tolland, CT 06084
2beds
2,052sqft
Condominium
Built in 1981
-- sqft lot
$309,500 Zestimate®
$121/sqft
$2,784 Estimated rent
Home value
$309,500
$288,000 - $334,000
$2,784/mo
Zestimate® history
Loading...
Owner options
Explore your selling options
What's special
You'll enjoy serene living in this Ranch Style End Unit Condo! Not to mention convenience Galore! A wonderful location situated approximately 10 minutes, to UCONN ,2 minutes to I-84, shopping, grocery stores, restaurants , and, lots of other amenities nearby. Many within walking distance. The Condo boast a spacious open floor plan. The heated lower level was RECENTLY remodeled, including a brand new full bath room addition, & new carpeting in the 798' feet of versatile living space. Great for entertaining, office, rec room or play room. The main living area offers 2 bedrooms, 1& 1/2 baths, first floor laundry, living room with fireplace , a dining area and the fully applianced eat in kitchen. Unit has been freshly painted through out and in move in condition. Living room leads to a private deck overlooking the peaceful pond area. It's a small complex with a lot of value! There's an in ground pool and clubhouse. Condo fee includes water and sewer usage. Pets allowed too!
Zillow last checked: 8 hours ago
Listing updated: March 10, 2023 at 11:36am
Listed by:
Claudette Alaimo 860-559-0808,
Coldwell Banker Realty 860-745-3345
Bought with:
Linda Burnham
Berkshire Hathaway NE Prop.
Source: Smart MLS,MLS#: 170549549
Facts & features
Interior
Bedrooms & bathrooms
- Bedrooms: 2
- Bathrooms: 3
- Full bathrooms: 2
- 1/2 bathrooms: 1
Primary bedroom
- Features: Wall/Wall Carpet
- Level: Main
Bedroom
- Features: Wall/Wall Carpet
- Level: Main
Bathroom
- Features: Vinyl Floor
- Level: Main
Bathroom
- Features: Full Bath, Vinyl Floor
- Level: Main
Bathroom
- Features: Full Bath, Granite Counters, Vinyl Floor
- Level: Lower
Dining room
- Features: Dining Area, Wall/Wall Carpet
- Level: Main
Great room
- Features: Remodeled, Wall/Wall Carpet
- Level: Lower
Kitchen
- Features: Pantry, Vinyl Floor
- Level: Main
Living room
- Features: Dining Area, Fireplace, Wall/Wall Carpet
- Level: Main
Heating
- Baseboard, Zoned, Electric
Cooling
- Wall Unit(s)
Appliances
- Included: Oven/Range, Range Hood, Refrigerator, Dishwasher, Electric Water Heater
- Laundry: Main Level
Features
- Open Floorplan
- Doors: Storm Door(s)
- Windows: Thermopane Windows
- Basement: Full,Partially Finished,Liveable Space
- Attic: Access Via Hatch
- Number of fireplaces: 1
- Common walls with other units/homes: End Unit
Interior area
- Total structure area: 2,052
- Total interior livable area: 2,052 sqft
- Finished area above ground: 1,164
- Finished area below ground: 888
Property
Parking
- Total spaces: 2
- Parking features: Assigned, Off Street
Accessibility
- Accessibility features: 32" Minimum Door Widths, Accessible Hallway(s)
Features
- Stories: 1
- Patio & porch: Deck
- Exterior features: Rain Gutters, Lighting
- Has private pool: Yes
- Pool features: In Ground
- Has view: Yes
- View description: Water
- Has water view: Yes
- Water view: Water
- Waterfront features: Waterfront, Pond, Walk to Water
Details
- Parcel number: 1653193
- Zoning: RDD
Construction
Type & style
- Home type: Condo
- Architectural style: Ranch
- Property subtype: Condominium
- Attached to another structure: Yes
Materials
- Vinyl Siding
Condition
- New construction: No
- Year built: 1981
Utilities & green energy
- Sewer: Septic Tank, Shared Septic
- Water: Private, Shared Well
- Utilities for property: Cable Available
Green energy
- Energy efficient items: Doors, Windows
Community & neighborhood
Community
- Community features: Basketball Court, Near Public Transport, Golf, Health Club, Library, Medical Facilities, Shopping/Mall
Location
- Region: Tolland
HOA & financial
HOA
- Has HOA: Yes
- HOA fee: $367 monthly
- Amenities included: Clubhouse, Guest Parking, Pool, Management
- Services included: Maintenance Grounds, Trash, Snow Removal, Water, Sewer, Road Maintenance, Insurance
Price history
| Date | Event | Price |
|---|---|---|
| 3/10/2023 | Sold | $249,000$121/sqft |
Source: | ||
| 2/10/2023 | Listed for sale | $249,000+88.6%$121/sqft |
Source: | ||
| 7/31/2018 | Sold | $132,000$64/sqft |
Source: | ||
Public tax history
Tax history is unavailable.
Neighborhood: 06084
Nearby schools
GreatSchools rating
- NABirch Grove Primary SchoolGrades: PK-2Distance: 1 mi
- 7/10Tolland Middle SchoolGrades: 6-8Distance: 0.7 mi
- 8/10Tolland High SchoolGrades: 9-12Distance: 1 mi
Schools provided by the listing agent
- High: Tolland
Source: Smart MLS. This data may not be complete. We recommend contacting the local school district to confirm school assignments for this home.
Get pre-qualified for a loan
At Zillow Home Loans, we can pre-qualify you in as little as 5 minutes with no impact to your credit score.An equal housing lender. NMLS #10287.
Sell with ease on Zillow
Get a Zillow Showcase℠ listing at no additional cost and you could sell for —faster.
$309,500
2% more+$6,190
With Zillow Showcase(estimated)$315,690

