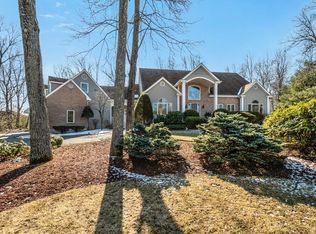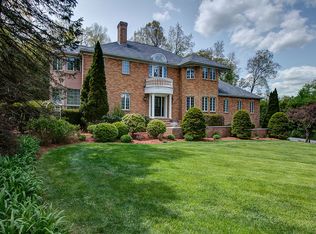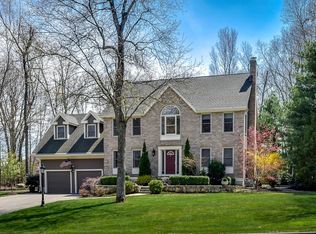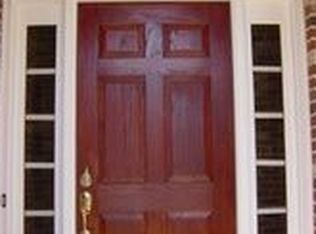Sold for $1,700,000 on 04/02/24
$1,700,000
10 Stone Hill Rd, Westborough, MA 01581
4beds
6,169sqft
Single Family Residence
Built in 1988
3.41 Acres Lot
$1,733,400 Zestimate®
$276/sqft
$5,363 Estimated rent
Home value
$1,733,400
$1.63M - $1.85M
$5,363/mo
Zestimate® history
Loading...
Owner options
Explore your selling options
What's special
A rare opportunity to own a cul-de-sac home in the highly desirable Wayside Estates within a top-notch school district. Expansive property includes over 3 acres of mature forest encompassing over an acre of lawn for backyard entertaining, large deck and new, hydrotherapy 6-seat spa, perfect for those chilly winter nights. The kitchen is a chef's dream, featuring high-end appliances including a Wolf range, a Sub-Zero refrigerator, dual dishwashers, and a spacious island. This estate features a newly upgraded carriage house with brand new heater and ample upstairs storage. The finished basement with separate entrance, kitchenette and full bathroom can serve as an in-law suite if desired. RV/Boat parking and upgraded electrical supports both a generator and an electric car charger. Take advantage of the Wayside Community Pool with country club atmosphere and full time lifeguard, ownership is included with the purchase of this home. Don't miss the chance to make it yours.
Zillow last checked: 8 hours ago
Listing updated: April 02, 2024 at 10:45am
Listed by:
Ann Marie Silva 508-207-3710,
Redfin Corp. 617-340-7803
Bought with:
Sandy McGinnis
Coldwell Banker Realty - Northborough
Source: MLS PIN,MLS#: 73198366
Facts & features
Interior
Bedrooms & bathrooms
- Bedrooms: 4
- Bathrooms: 4
- Full bathrooms: 4
- Main level bathrooms: 1
Primary bedroom
- Features: Bathroom - Full, Skylight, Walk-In Closet(s), Closet/Cabinets - Custom Built, Flooring - Wood, Window(s) - Bay/Bow/Box, French Doors, Dressing Room, Recessed Lighting
- Level: Second
Bedroom 2
- Features: Closet, Flooring - Wood, Window(s) - Bay/Bow/Box, Recessed Lighting
- Level: Second
Bedroom 3
- Features: Closet, Flooring - Wood, Window(s) - Bay/Bow/Box, Recessed Lighting
- Level: Second
Bedroom 4
- Features: Closet, Flooring - Wood, Window(s) - Bay/Bow/Box, Recessed Lighting
- Level: Second
Primary bathroom
- Features: Yes
Bathroom 1
- Features: Bathroom - Full, Bathroom - Double Vanity/Sink, Bathroom - With Shower Stall, Closet, Flooring - Stone/Ceramic Tile, Window(s) - Bay/Bow/Box
- Level: Main,First
Bathroom 2
- Features: Bathroom - Full, Bathroom - Double Vanity/Sink, Bathroom - Tiled With Tub & Shower, Skylight, Closet, Flooring - Marble, Window(s) - Bay/Bow/Box
- Level: Second
Bathroom 3
- Features: Bathroom - Full, Bathroom - Double Vanity/Sink, Bathroom - With Tub & Shower, Closet, Flooring - Stone/Ceramic Tile, Window(s) - Bay/Bow/Box, Recessed Lighting
- Level: Second
Dining room
- Features: Flooring - Wood, Window(s) - Bay/Bow/Box, French Doors, Recessed Lighting, Lighting - Overhead
- Level: First
Family room
- Features: Flooring - Wood, Window(s) - Bay/Bow/Box, French Doors, Deck - Exterior, Exterior Access, Beadboard
- Level: First
Kitchen
- Features: Flooring - Stone/Ceramic Tile, Countertops - Stone/Granite/Solid, Kitchen Island, Exterior Access, Recessed Lighting, Second Dishwasher, Slider
- Level: First
Living room
- Features: Flooring - Wood, Window(s) - Bay/Bow/Box, French Doors, Recessed Lighting
- Level: First
Office
- Features: Closet/Cabinets - Custom Built, Flooring - Wood, Window(s) - Bay/Bow/Box, Recessed Lighting
- Level: Main
Heating
- Baseboard, Natural Gas, Fireplace
Cooling
- Central Air
Appliances
- Laundry: First Floor
Features
- Closet/Cabinets - Custom Built, Recessed Lighting, Bathroom - Full, Bathroom - With Shower Stall, Wet bar, Breakfast Bar / Nook, Open Floorplan, Home Office, Bathroom, Inlaw Apt.
- Flooring: Wood, Tile, Carpet, Flooring - Wood, Flooring - Stone/Ceramic Tile, Flooring - Wall to Wall Carpet
- Doors: French Doors
- Windows: Bay/Bow/Box
- Basement: Full,Finished,Walk-Out Access,Interior Entry
- Number of fireplaces: 3
- Fireplace features: Family Room, Living Room
Interior area
- Total structure area: 6,169
- Total interior livable area: 6,169 sqft
Property
Parking
- Total spaces: 15
- Parking features: Attached, Garage Door Opener, Paved Drive, Off Street, Paved
- Attached garage spaces: 3
- Uncovered spaces: 12
Features
- Patio & porch: Porch, Deck
- Exterior features: Porch, Deck, Rain Gutters, Hot Tub/Spa, Barn/Stable, Stone Wall
- Has spa: Yes
- Spa features: Private
Lot
- Size: 3.41 Acres
- Features: Cleared
Details
- Additional structures: Barn/Stable
- Parcel number: M:0004 B:000056 L:0,1732308
- Zoning: R
Construction
Type & style
- Home type: SingleFamily
- Architectural style: Colonial
- Property subtype: Single Family Residence
Materials
- Frame
- Foundation: Concrete Perimeter
- Roof: Shingle
Condition
- Year built: 1988
Utilities & green energy
- Sewer: Public Sewer
- Water: Public
Community & neighborhood
Community
- Community features: Public Transportation, Shopping, Tennis Court(s), Park, Walk/Jog Trails, Golf, Medical Facility, Laundromat, Bike Path, Conservation Area, Highway Access, House of Worship, Public School, T-Station
Location
- Region: Westborough
HOA & financial
HOA
- Has HOA: Yes
- HOA fee: $150 annually
Price history
| Date | Event | Price |
|---|---|---|
| 4/2/2024 | Sold | $1,700,000+6.3%$276/sqft |
Source: MLS PIN #73198366 | ||
| 2/5/2024 | Contingent | $1,599,900$259/sqft |
Source: MLS PIN #73198366 | ||
| 2/1/2024 | Listed for sale | $1,599,900+152%$259/sqft |
Source: MLS PIN #73198366 | ||
| 7/22/2020 | Listing removed | $4,800$1/sqft |
Source: RE/MAX Executive Realty #72642898 | ||
| 7/20/2020 | Listed for rent | $4,800$1/sqft |
Source: RE/MAX Executive Realty #72642898 | ||
Public tax history
| Year | Property taxes | Tax assessment |
|---|---|---|
| 2025 | $23,436 +15.1% | $1,438,700 +15.9% |
| 2024 | $20,370 -2.8% | $1,241,300 -0.3% |
| 2023 | $20,966 +9.2% | $1,245,000 +19.8% |
Find assessor info on the county website
Neighborhood: 01581
Nearby schools
GreatSchools rating
- 8/10Annie E. Fales Elementary SchoolGrades: K-3Distance: 0.8 mi
- 8/10Sarah W Gibbons Middle SchoolGrades: 7-8Distance: 2.1 mi
- 9/10Westborough High SchoolGrades: 9-12Distance: 1.6 mi
Schools provided by the listing agent
- Elementary: Fales
- Middle: Gibbons
- High: Westborough
Source: MLS PIN. This data may not be complete. We recommend contacting the local school district to confirm school assignments for this home.
Get a cash offer in 3 minutes
Find out how much your home could sell for in as little as 3 minutes with a no-obligation cash offer.
Estimated market value
$1,733,400
Get a cash offer in 3 minutes
Find out how much your home could sell for in as little as 3 minutes with a no-obligation cash offer.
Estimated market value
$1,733,400



