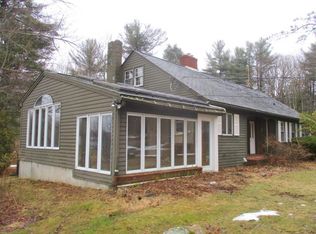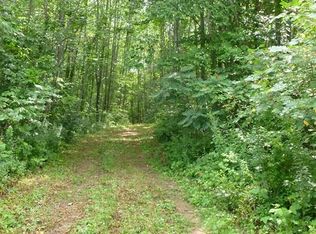Sold for $725,000
$725,000
10 Stoddard Rd, North Brookfield, MA 01535
3beds
2,574sqft
Single Family Residence
Built in 2017
5.81 Acres Lot
$747,400 Zestimate®
$282/sqft
$3,398 Estimated rent
Home value
$747,400
$680,000 - $822,000
$3,398/mo
Zestimate® history
Loading...
Owner options
Explore your selling options
What's special
Luxurious & tranquil custom home has high end finishes inside & out. The open floor plan boasts gleaming hardwood floors, high ceilings, posh light fixtures & crown moldings throughout. Kitchen is complete with SS appliances, butcher block countertop island with built-in microwave, granite countertops, gas range, lit cabinets & closet pantry. Living room has a remarkable stone fireplace & upgraded windows to bring in natural light. Dining room complete with bay window & slider to screened in-porch was a recent addition to this already spacious open design. A family room completes this extrodinary design making it a sensational home to entertain in. The main suite includes a grand bathroom featuring a double vanity, walk in shower with built-in bench & walk-in closet. Two bedrooms and a full bath are on opposite end of this stunning home. Above garage is a formidable room that can fit many needs. Detached, 384 sq. ft workshop/barn complete w 200 amp & fenced yard out back.
Zillow last checked: 8 hours ago
Listing updated: November 26, 2024 at 03:32am
Listed by:
Alicia Anderson 774-452-4534,
Century 21 North East 800-844-7653
Bought with:
Lassen Realty - Home Team
Lassen Realty, LLC
Source: MLS PIN,MLS#: 73293353
Facts & features
Interior
Bedrooms & bathrooms
- Bedrooms: 3
- Bathrooms: 2
- Full bathrooms: 2
Primary bedroom
- Features: Bathroom - 3/4, Bathroom - Double Vanity/Sink, Ceiling Fan(s), Walk-In Closet(s), Flooring - Hardwood, Crown Molding, Tray Ceiling(s)
- Level: First
- Area: 208
- Dimensions: 13 x 16
Bedroom 2
- Features: Ceiling Fan(s), Closet, Flooring - Hardwood
- Level: First
- Area: 168
- Dimensions: 12 x 14
Bedroom 3
- Features: Ceiling Fan(s), Closet, Flooring - Hardwood
- Level: First
- Area: 132
- Dimensions: 11 x 12
Primary bathroom
- Features: Yes
Bathroom 1
- Features: Bathroom - Double Vanity/Sink, Bathroom - Tiled With Shower Stall, Flooring - Stone/Ceramic Tile, Countertops - Stone/Granite/Solid
- Level: First
- Area: 140
- Dimensions: 10 x 14
Bathroom 2
- Features: Bathroom - Full, Flooring - Stone/Ceramic Tile, Countertops - Stone/Granite/Solid, Low Flow Toilet
- Level: First
- Area: 60
- Dimensions: 6 x 10
Dining room
- Features: Flooring - Laminate, Window(s) - Bay/Bow/Box, Exterior Access, Remodeled, Lighting - Sconce, Lighting - Overhead
- Level: First
- Area: 168
- Dimensions: 12 x 14
Family room
- Features: Flooring - Hardwood, Exterior Access, Open Floorplan
- Level: First
- Area: 156
- Dimensions: 12 x 13
Kitchen
- Features: Closet/Cabinets - Custom Built, Flooring - Hardwood, Countertops - Stone/Granite/Solid, Countertops - Upgraded, Kitchen Island, Open Floorplan, Recessed Lighting, Stainless Steel Appliances, Washer Hookup, Gas Stove, Lighting - Pendant
- Level: Main,First
- Area: 308
- Dimensions: 14 x 22
Living room
- Features: Ceiling Fan(s), Flooring - Hardwood, Cable Hookup, Open Floorplan, Crown Molding
- Level: Basement
- Area: 289
- Dimensions: 17 x 17
Heating
- Central, Forced Air, Baseboard, Oil, Natural Gas, Electric, Ductless, Leased Propane Tank
Cooling
- Central Air, Ductless
Appliances
- Included: Water Heater, Range, Dishwasher, Microwave, Refrigerator, Washer, Dryer, Water Treatment, Range Hood
- Laundry: Electric Dryer Hookup, Washer Hookup, First Floor
Features
- Ceiling Fan(s), Recessed Lighting, Bonus Room, Internet Available - Broadband, Internet Available - Satellite
- Flooring: Tile, Carpet, Hardwood, Wood Laminate, Flooring - Wall to Wall Carpet
- Doors: Insulated Doors, Storm Door(s)
- Windows: Insulated Windows
- Basement: Full,Interior Entry,Bulkhead,Concrete,Unfinished
- Number of fireplaces: 1
- Fireplace features: Living Room
Interior area
- Total structure area: 2,574
- Total interior livable area: 2,574 sqft
Property
Parking
- Total spaces: 8
- Parking features: Attached, Garage Door Opener, Storage, Workshop in Garage, Garage Faces Side, Off Street, Paved
- Attached garage spaces: 2
- Uncovered spaces: 6
Features
- Levels: Multi/Split
- Patio & porch: Porch, Screened, Deck - Composite
- Exterior features: Porch, Porch - Screened, Deck - Composite, Rain Gutters, Barn/Stable, Fenced Yard, Satellite Dish, Horses Permitted, Stone Wall
- Fencing: Fenced/Enclosed,Fenced
Lot
- Size: 5.81 Acres
- Features: Wooded, Gentle Sloping, Level
Details
- Additional structures: Barn/Stable
- Foundation area: 2010
- Parcel number: M:008 B:00085 L:00100,1626135
- Zoning: 66
- Other equipment: Satellite Dish
- Horses can be raised: Yes
Construction
Type & style
- Home type: SingleFamily
- Architectural style: Contemporary
- Property subtype: Single Family Residence
Materials
- Frame
- Foundation: Concrete Perimeter
- Roof: Asphalt/Composition Shingles
Condition
- Year built: 2017
Utilities & green energy
- Electric: 200+ Amp Service, Other (See Remarks), Generator Connection
- Sewer: Private Sewer
- Water: Private
- Utilities for property: for Gas Range, for Gas Oven, for Electric Dryer, Washer Hookup, Generator Connection
Green energy
- Energy efficient items: Thermostat
- Energy generation: Solar
Community & neighborhood
Community
- Community features: Shopping, Park, Walk/Jog Trails, Golf, Medical Facility, Laundromat, House of Worship, Public School
Location
- Region: North Brookfield
Other
Other facts
- Road surface type: Paved
Price history
| Date | Event | Price |
|---|---|---|
| 11/25/2024 | Sold | $725,000$282/sqft |
Source: MLS PIN #73293353 Report a problem | ||
| 11/5/2024 | Contingent | $725,000$282/sqft |
Source: MLS PIN #73293353 Report a problem | ||
| 10/29/2024 | Listed for sale | $725,000$282/sqft |
Source: MLS PIN #73293353 Report a problem | ||
| 10/10/2024 | Contingent | $725,000$282/sqft |
Source: MLS PIN #73293353 Report a problem | ||
| 9/24/2024 | Listed for sale | $725,000+38.1%$282/sqft |
Source: MLS PIN #73293353 Report a problem | ||
Public tax history
| Year | Property taxes | Tax assessment |
|---|---|---|
| 2025 | $8,846 +7% | $624,300 -0.9% |
| 2024 | $8,271 +9.8% | $629,900 +11.7% |
| 2023 | $7,532 +3.1% | $563,800 +14.6% |
Find assessor info on the county website
Neighborhood: 01535
Nearby schools
GreatSchools rating
- 3/10North Brookfield Elementary SchoolGrades: PK-6Distance: 1.3 mi
- 3/10North Brookfield High SchoolGrades: 7-12Distance: 1.3 mi
Schools provided by the listing agent
- Elementary: N. Brookfield
- Middle: N. Brookfield
- High: N. Brookfield
Source: MLS PIN. This data may not be complete. We recommend contacting the local school district to confirm school assignments for this home.
Get a cash offer in 3 minutes
Find out how much your home could sell for in as little as 3 minutes with a no-obligation cash offer.
Estimated market value$747,400
Get a cash offer in 3 minutes
Find out how much your home could sell for in as little as 3 minutes with a no-obligation cash offer.
Estimated market value
$747,400

