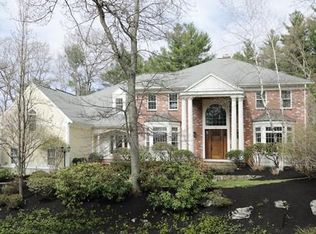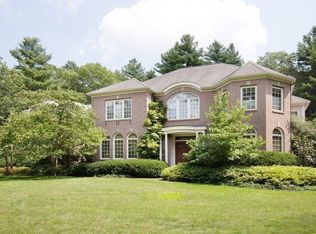Sold for $1,615,000 on 06/06/23
$1,615,000
10 Stillmeadow Rd, Weston, MA 02493
5beds
3,397sqft
Single Family Residence
Built in 1965
1.38 Acres Lot
$1,905,100 Zestimate®
$475/sqft
$7,349 Estimated rent
Home value
$1,905,100
$1.71M - $2.13M
$7,349/mo
Zestimate® history
Loading...
Owner options
Explore your selling options
What's special
Weston's South side! Center Entrance Colonial with a cul -de -sac location! Welcoming foyer as you enter this 5 bedroom home. Oversized living room with picture window and fireplace. Spacious dining room with access to screen porch. Kitchen with large seating area. Cozy family room filled with built-ins and additional fireplace. Large main suite with big closets and full bath. Four bedrooms and full bath complete the 2nd floor. Lower level with oversized playroom and exercise area plus full bath. Access to two car garage. Large and private yard on 1.38 acres. Hardwood on first and second floors. Fabulous neighborhood! 20 minutes to Boston and super short distance to Weston High School and Weston Middle School.
Zillow last checked: 8 hours ago
Listing updated: June 07, 2023 at 07:05am
Listed by:
Melissa Dailey 617-699-3922,
Coldwell Banker Realty - Wellesley 781-237-9090
Bought with:
Alpha Group
Compass
Source: MLS PIN,MLS#: 73100224
Facts & features
Interior
Bedrooms & bathrooms
- Bedrooms: 5
- Bathrooms: 4
- Full bathrooms: 3
- 1/2 bathrooms: 1
Primary bedroom
- Features: Bathroom - Full
- Level: Second
- Area: 247
- Dimensions: 13 x 19
Bedroom 2
- Level: Second
- Area: 180
- Dimensions: 12 x 15
Bedroom 3
- Level: Second
- Area: 132
- Dimensions: 11 x 12
Bedroom 4
- Level: Second
- Area: 117
- Dimensions: 13 x 9
Bedroom 5
- Level: Second
- Area: 252
- Dimensions: 18 x 14
Primary bathroom
- Features: Yes
Bathroom 1
- Features: Bathroom - Half
- Level: First
Bathroom 2
- Features: Bathroom - Full
- Level: Second
Bathroom 3
- Features: Bathroom - Full
- Level: Basement
Dining room
- Level: First
- Area: 195
- Dimensions: 15 x 13
Family room
- Features: Closet/Cabinets - Custom Built
- Level: First
- Area: 273
- Dimensions: 13 x 21
Kitchen
- Features: Window(s) - Bay/Bow/Box
- Level: First
- Area: 216
- Dimensions: 18 x 12
Living room
- Features: Window(s) - Bay/Bow/Box
- Level: First
- Area: 350
- Dimensions: 25 x 14
Heating
- Baseboard, Natural Gas
Cooling
- Central Air
Appliances
- Laundry: First Floor
Features
- Play Room, Exercise Room
- Flooring: Hardwood
- Basement: Full,Partially Finished,Garage Access
- Number of fireplaces: 3
- Fireplace features: Family Room, Living Room
Interior area
- Total structure area: 3,397
- Total interior livable area: 3,397 sqft
Property
Parking
- Total spaces: 7
- Parking features: Attached, Under, Paved Drive
- Attached garage spaces: 2
- Uncovered spaces: 5
Features
- Patio & porch: Screened
- Exterior features: Porch - Screened
Lot
- Size: 1.38 Acres
Details
- Parcel number: M:050.0 L:0011 S:000.0,868915
- Zoning: SR
Construction
Type & style
- Home type: SingleFamily
- Architectural style: Colonial
- Property subtype: Single Family Residence
Materials
- Frame
- Foundation: Concrete Perimeter
- Roof: Shingle
Condition
- Year built: 1965
Utilities & green energy
- Sewer: Private Sewer
- Water: Public
Community & neighborhood
Community
- Community features: Tennis Court(s), Walk/Jog Trails, Conservation Area, Highway Access, Public School
Location
- Region: Weston
Price history
| Date | Event | Price |
|---|---|---|
| 6/6/2023 | Sold | $1,615,000+0.9%$475/sqft |
Source: MLS PIN #73100224 Report a problem | ||
| 4/18/2023 | Listed for sale | $1,600,000$471/sqft |
Source: MLS PIN #73100224 Report a problem | ||
Public tax history
| Year | Property taxes | Tax assessment |
|---|---|---|
| 2025 | $16,416 +2% | $1,478,900 +2.1% |
| 2024 | $16,101 +23.1% | $1,447,900 +31% |
| 2023 | $13,082 +1.8% | $1,104,900 +10.2% |
Find assessor info on the county website
Neighborhood: 02493
Nearby schools
GreatSchools rating
- 9/10Field Elementary SchoolGrades: 4-5Distance: 1.6 mi
- 8/10Weston Middle SchoolGrades: 6-8Distance: 0.3 mi
- 9/10Weston High SchoolGrades: 9-12Distance: 0.5 mi
Schools provided by the listing agent
- Elementary: Weston
- Middle: Wms
- High: Whs
Source: MLS PIN. This data may not be complete. We recommend contacting the local school district to confirm school assignments for this home.
Get a cash offer in 3 minutes
Find out how much your home could sell for in as little as 3 minutes with a no-obligation cash offer.
Estimated market value
$1,905,100
Get a cash offer in 3 minutes
Find out how much your home could sell for in as little as 3 minutes with a no-obligation cash offer.
Estimated market value
$1,905,100

