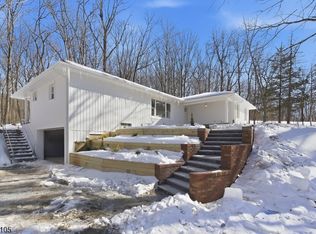Pack your bags & move right in! This 2 BR 2 Full bath home has endless possibilities! Nestled on over 1 acre in scenic Somerset County, you do not want to miss out on this. HW Flrs expand throughout. All in perfect condition. Crown molding is so trendy. The layout is spacious & bright, too. LR & FR are huge. DR is sophisticated w/a tray vaulted ceiling & chair rails. Sliders here lead to the patio & park-like yard. Kitchen has good storage. Both BRs have large closets, ceiling fans & pull down stairs w/attic access. Full bath is modern & sleek. Finished basement is an added bonus! Rec space w/addtl full bath plus a bonus rm w/a closet is the perfect office or extra living space. Storage shed, large patio and yard, all surrounded by matured trees making it so serene here! This is a real gem. Come & see today!
This property is off market, which means it's not currently listed for sale or rent on Zillow. This may be different from what's available on other websites or public sources.
