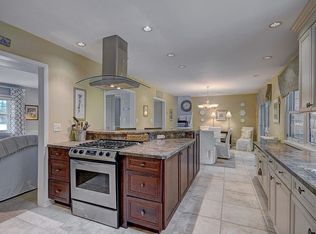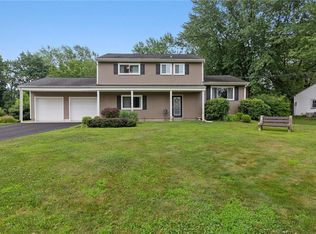Sold for $780,053
$780,053
10 Stevens Rd, Kendall Park, NJ 08824
4beds
--sqft
Single Family Residence
Built in 1963
0.46 Acres Lot
$792,300 Zestimate®
$--/sqft
$3,988 Estimated rent
Home value
$792,300
$721,000 - $872,000
$3,988/mo
Zestimate® history
Loading...
Owner options
Explore your selling options
What's special
Make your appointment today to see this beautiful home in the desirable Kendall Park section of South Brunswick! A standout feature of this property is the spacious, updated kitchen with a center island and eat-in dining area, perfect for those who love to cook or entertain. The main level also includes a formal living room, a cozy family room, and a convenient laundry room. Don't miss the versatile home office/den located just off the laundry room. Upstairs, the primary bedroom boasts a full bath and walk-in closet, along with three additional bedrooms and another full bath. Enjoy outdoor living with a screened-in porch and a private patio, ideal for relaxing or entertaining guests. Plus, a brand-new hot water heater was installed in 2025 for added peace of mind. This home is conveniently located near shopping, major highways, and NYC transportation. Don't miss this fantastic opportunityschedule your showing today!
Zillow last checked: 8 hours ago
Listing updated: 8 hours ago
Listed by:
MARK P. JIORLE,
RE/MAX DIAMOND, REALTORS 732-297-1100
Source: All Jersey MLS,MLS#: 2561203M
Facts & features
Interior
Bedrooms & bathrooms
- Bedrooms: 4
- Bathrooms: 3
- Full bathrooms: 2
- 1/2 bathrooms: 1
Primary bedroom
- Features: Full Bath
- Area: 165
- Dimensions: 15 x 11
Bedroom 2
- Area: 130
- Dimensions: 10 x 13
Bedroom 3
- Area: 99
- Dimensions: 9 x 11
Bedroom 4
- Area: 140
- Dimensions: 10 x 14
Bathroom
- Features: Stall Shower, Tub Shower
Dining room
- Features: Formal Dining Room
- Area: 156
- Dimensions: 13 x 12
Family room
- Area: 195
- Length: 15
Kitchen
- Features: Kitchen Island, Eat-in Kitchen, Kitchen Exhaust Fan
- Area: 192
- Dimensions: 16 x 12
Living room
- Area: 325
- Dimensions: 25 x 13
Basement
- Area: 0
Heating
- Forced Air
Cooling
- Central Air, Window Unit(s), Ceiling Fan(s)
Appliances
- Included: Dishwasher, Disposal, Dryer, Gas Range/Oven, Exhaust Fan, Microwave, Refrigerator, Washer, Kitchen Exhaust Fan, Gas Water Heater
Features
- Den, Dining Room, Bath Half, Family Room, Entrance Foyer, Kitchen, Laundry Room, Living Room, 4 Bedrooms, Bath Main, Bath Full, Attic, Den/Study
- Flooring: Carpet, Ceramic Tile, Laminate, Wood
- Basement: Partial, Interior Entry, Storage Space, Utility Room
- Has fireplace: No
Interior area
- Total structure area: 0
Property
Parking
- Total spaces: 2
- Parking features: 2 Car Width, Attached
- Attached garage spaces: 2
- Has uncovered spaces: Yes
Features
- Levels: Two
- Stories: 2
- Patio & porch: Enclosed, Patio
- Exterior features: Enclosed Porch(es), Patio
- Pool features: None
Lot
- Size: 0.46 Acres
- Dimensions: 112X178
- Features: Near Public Transit, Near Shopping, Near Train
Details
- Parcel number: 21003560100047
- Zoning: R-3
Construction
Type & style
- Home type: SingleFamily
- Architectural style: Colonial
- Property subtype: Single Family Residence
Materials
- Roof: Asphalt
Condition
- Year built: 1963
Utilities & green energy
- Gas: Natural Gas
- Sewer: Public Sewer
- Water: Public
- Utilities for property: Electricity Connected, Natural Gas Connected
Community & neighborhood
Location
- Region: Kendall Park
Other
Other facts
- Ownership: Fee Simple
Price history
| Date | Event | Price |
|---|---|---|
| 6/4/2025 | Sold | $780,053+15.6% |
Source: | ||
| 4/9/2025 | Contingent | $674,900 |
Source: | ||
| 3/29/2025 | Listed for sale | $674,900+73.1% |
Source: | ||
| 11/20/2015 | Sold | $390,000 |
Source: | ||
Public tax history
Tax history is unavailable.
Neighborhood: 08824
Nearby schools
GreatSchools rating
- 6/10Greenbrook Elementary SchoolGrades: K-5Distance: 0.5 mi
- 8/10Crossroads SouthGrades: 6-8Distance: 2.8 mi
- 7/10South Brunswick High SchoolGrades: 9-12Distance: 3.3 mi
Get a cash offer in 3 minutes
Find out how much your home could sell for in as little as 3 minutes with a no-obligation cash offer.
Estimated market value$792,300
Get a cash offer in 3 minutes
Find out how much your home could sell for in as little as 3 minutes with a no-obligation cash offer.
Estimated market value
$792,300

