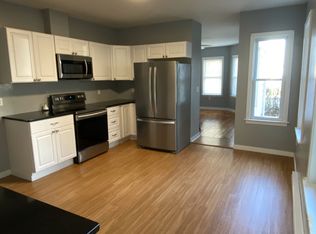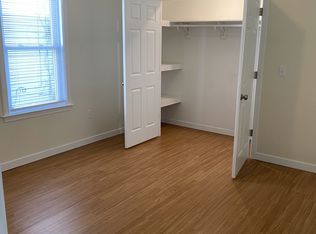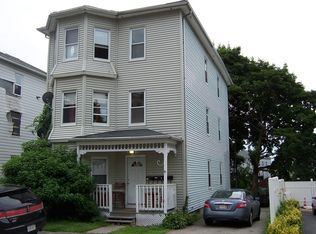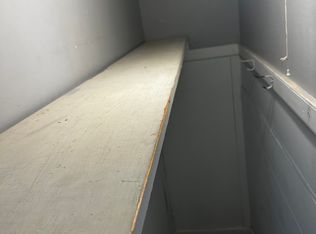Short Sale Being Sold As IS, * Bank Approved at 145,000 *, 3 Family home, 12 Rooms, 6 Bedrooms, 3 Bath Rooms and Enclosed Porch Area for every unit. Interior in some rooms have been gutted.This home HAS FIRE DAMAGE. BUYER IS RESPONCIBLE FOR CURRENT AND FINAL WATER AND SEWER BILL.Buyer is responsible for 5,000.00 negotiation fee which can not be financed and must be paid at closing. DOWNLOAD SHORT SALE DISCLOSURE FORMS , SUBMIT WITH PROOF OF FUNDS OR APPROVAL LETTER, AGENCY DISCLOSURE.IF YOU ARE A CORPORATION ,SUBMIT ARTICLES OF INCORPORATION OR LLC DOCUMENTS. ALL PARTS OF THE DOCUMENTS MUST BE COMPLETE OR WILL NOT BE CONSIDERED. THIS IS A FANNIE MAE PROPERTY AND MUST BE ON THE MARKET FOR 5 DAYS BEFORE OFFERS CAN BE ACCEPTED.
This property is off market, which means it's not currently listed for sale or rent on Zillow. This may be different from what's available on other websites or public sources.



