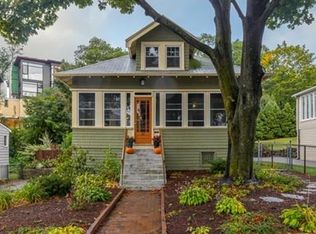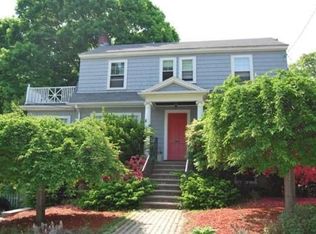HIGHLY DESIRABLE HIGHLANDS LOCALE! SPECTACULAR CLASSIC CHARMFILLED COLONIAL FEATURING young quality granite kitchen w/breakfast nook and stainless appliances, gorgeous formal dining room w/natural wood panels, large living room w/natural gas fireplace and built-in cabinets, stunning natural wood work everywhere, spacious bedrooms, remodeled bathrooms, fully finished lower level playroom and family room, awesome covered outdoor living room for the warm weather months, huge relaxing side porch, hardwood flooring throughout, recess lighting, newer high efficiency 5 zone heating system, new electrical, lots of new plumbing, walk up attic for lots of storage, large fenced rear yard, patio and much, much more! Walk to popular Leary Field, Plympton School, shops and public transportation! Quick access to Rte 128, Rte 2 and Mass Pike!
This property is off market, which means it's not currently listed for sale or rent on Zillow. This may be different from what's available on other websites or public sources.

