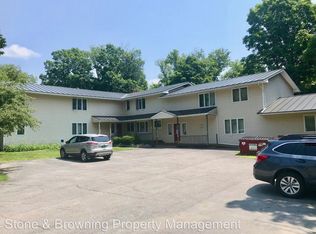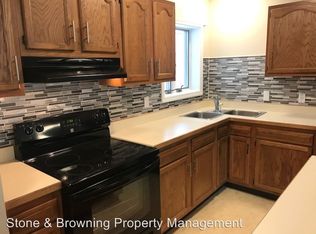Closed
Listed by:
Jake Davignon,
Green Light Real Estate 802-225-6425
Bought with: Green Light Real Estate - Barre
$303,000
10 Sterling Hill Road, Barre Town, VT 05641
3beds
1,540sqft
Single Family Residence
Built in 1854
8,712 Square Feet Lot
$316,600 Zestimate®
$197/sqft
$2,250 Estimated rent
Home value
$316,600
$231,000 - $431,000
$2,250/mo
Zestimate® history
Loading...
Owner options
Explore your selling options
What's special
Welcome to this historic and charming home tucked away on a quiet street with a large yard. The eat in kitchen is open and inviting, with beautiful slate counter tops. The living room has hardwood floors a lot of natural light all day. A full bath on the first floor has the washer and dryer which is very convenient. Three bedrooms upstairs with nice flooring, and fresh interior paint throughout. The spacious mudroom is currently unheated, and has great potential for expanded living space, including on the second level. Access from the mudroom leads to a beautiful back yard is a wonderful green space and includes a hand built wooden sauna for your year round enjoyment. A newly built blue stone patio is perfect for BBQs and entertaining. Sterling Hill is a dead end in winter and in the summer traffic can only go one way and this makes it a great neighborhood for walking, riding bikes, and more. Steeped in history, this home used to be the Post Office for South Barre! Just minutes from downtown Barre, Central Vermont Hospital and I-89. OPEN HOUSE Saturday January 25th from 10am-Noon.
Zillow last checked: 8 hours ago
Listing updated: March 28, 2025 at 11:01am
Listed by:
Jake Davignon,
Green Light Real Estate 802-225-6425
Bought with:
Kate Root
Green Light Real Estate - Barre
Source: PrimeMLS,MLS#: 5027188
Facts & features
Interior
Bedrooms & bathrooms
- Bedrooms: 3
- Bathrooms: 1
- Full bathrooms: 1
Heating
- Oil, Baseboard
Cooling
- None
Appliances
- Included: Dryer, Microwave, Electric Range, Refrigerator, Washer, Water Heater off Boiler
Features
- Flooring: Hardwood, Laminate, Softwood, Vinyl
- Basement: Unfinished,Interior Entry
Interior area
- Total structure area: 2,156
- Total interior livable area: 1,540 sqft
- Finished area above ground: 1,540
- Finished area below ground: 0
Property
Parking
- Total spaces: 1
- Parking features: Gravel, Driveway, Off Street
- Garage spaces: 1
- Has uncovered spaces: Yes
Features
- Levels: Two
- Stories: 2
- Patio & porch: Patio
- Exterior features: Sauna
- Frontage length: Road frontage: 130
Lot
- Size: 8,712 sqft
- Features: Landscaped, Level, In Town
Details
- Parcel number: 3901211571
- Zoning description: VHD
Construction
Type & style
- Home type: SingleFamily
- Architectural style: Cape
- Property subtype: Single Family Residence
Materials
- Wood Frame, Clapboard Exterior
- Foundation: Granite, Stone
- Roof: Metal
Condition
- New construction: No
- Year built: 1854
Utilities & green energy
- Electric: Circuit Breakers
- Sewer: Public Sewer
- Utilities for property: Cable Available
Community & neighborhood
Location
- Region: Barre
Other
Other facts
- Road surface type: Paved
Price history
| Date | Event | Price |
|---|---|---|
| 3/28/2025 | Sold | $303,000-3.8%$197/sqft |
Source: | ||
| 1/21/2025 | Listed for sale | $315,000+21.3%$205/sqft |
Source: | ||
| 8/15/2023 | Sold | $259,750+4.3%$169/sqft |
Source: | ||
| 8/11/2023 | Contingent | $249,000$162/sqft |
Source: | ||
| 6/28/2023 | Listed for sale | $249,000+55.6%$162/sqft |
Source: | ||
Public tax history
| Year | Property taxes | Tax assessment |
|---|---|---|
| 2024 | -- | $176,030 |
| 2023 | -- | $176,030 |
| 2022 | -- | $176,030 |
Find assessor info on the county website
Neighborhood: South Barre
Nearby schools
GreatSchools rating
- 5/10Barre City Elementary/Middle SchoolGrades: PK-8Distance: 0.6 mi
- 5/10Spaulding Uhsd #41Grades: 9-12Distance: 1 mi
Schools provided by the listing agent
- Elementary: Barre Town Elem & Middle Sch
- Middle: Barre Town Elem & Middle Sch
- High: Spaulding High School
- District: Barre Unified Union School District
Source: PrimeMLS. This data may not be complete. We recommend contacting the local school district to confirm school assignments for this home.
Get pre-qualified for a loan
At Zillow Home Loans, we can pre-qualify you in as little as 5 minutes with no impact to your credit score.An equal housing lender. NMLS #10287.

