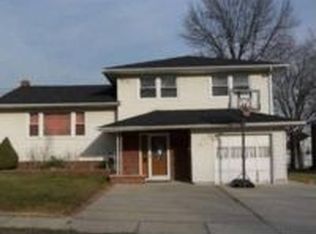Beautiful and spacious, big home with 5 Bedrooms, 3 full baths. Elegant crown molding, Formal Living and Dining room, Eat in Kitchen and Family room. Office Plus finished Basement. Private Cul de Sac. Trees in the back yard, manicured landscape. Master Bedroom w/private full Bath, Walk in Closet. Gleaming Hardwood floors
This property is off market, which means it's not currently listed for sale or rent on Zillow. This may be different from what's available on other websites or public sources.
