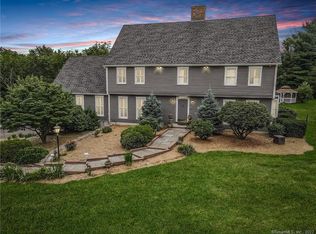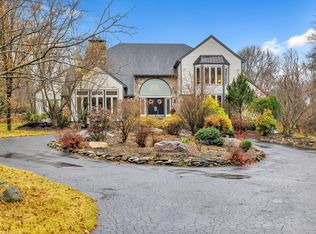Timeless center hall colonial in pristine condition with BRAND NEW HEATED GUNITE POOL. This stately home has a very popular layout that stands the test of time. Step into the spacious foyer flanked by the formal living and dining rooms. The living room is a quiet space that is being used as a very private home office. Fresh and modern, the dining room is ready for a holiday crowd. Sun streams into the white, bright open concept kitchen/family room. The spacious eat-in-kitchen is a cheerful place to gather around the table or the island. The family room enjoys vaulted ceilings and a welcoming fireplace. On the way to the 2 car garage are the laundry room, half bath, and 3 ample closets. French doors from both the kitchen and the family room lead you to an oversized deck with retractable awning, a brand new pool, & a pastural yard. The heated saltwater pool will be completed as soon as weather permits - it will feature an automatic safety cover and aluminum fencing. Upstairs retreat to the main bedroom with its updated bath featuring a spa shower & heated floors. Three more good-sized bedrooms each has closet organizers. The fresh, white hall bathroom boasts stylish wainscoting. The finished basement can be used as a playroom, video game room, home office, and/or home gym. Plus, there is an oversized utility/storage room to store everything. All this plus nearby farm stands, hiking trails, great shopping, trendy restaurants, and award winning schools. Super commuting location!
This property is off market, which means it's not currently listed for sale or rent on Zillow. This may be different from what's available on other websites or public sources.


