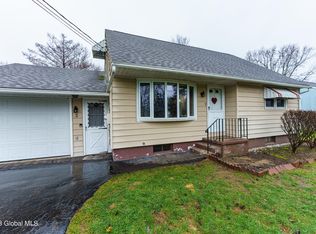Closed
$335,000
10 Stephen Road, Glenville, NY 12302
3beds
1,250sqft
Single Family Residence, Residential
Built in 1986
0.35 Acres Lot
$-- Zestimate®
$268/sqft
$1,999 Estimated rent
Home value
Not available
Estimated sales range
Not available
$1,999/mo
Zestimate® history
Loading...
Owner options
Explore your selling options
What's special
Zillow last checked: 8 hours ago
Listing updated: June 30, 2025 at 04:35pm
Listed by:
Matthew Jones 518-391-5376,
Hunt ERA
Bought with:
Christofer F Conte, 40CO1024370
Coldwell Banker Prime Properties
Source: Global MLS,MLS#: 202516534
Facts & features
Interior
Bedrooms & bathrooms
- Bedrooms: 3
- Bathrooms: 1
- Full bathrooms: 1
Bedroom
- Level: First
Bedroom
- Level: First
Bedroom
- Level: Second
Full bathroom
- Level: First
Great room
- Level: First
Kitchen
- Level: First
Living room
- Level: First
Heating
- Natural Gas
Cooling
- Central Air
Appliances
- Included: Dishwasher, Electric Oven, Electric Water Heater, Microwave, Refrigerator, Washer/Dryer
- Laundry: In Basement
Features
- Flooring: Carpet, Ceramic Tile
- Basement: Full
Interior area
- Total structure area: 1,250
- Total interior livable area: 1,250 sqft
- Finished area above ground: 1,250
- Finished area below ground: 0
Property
Parking
- Total spaces: 1
- Parking features: Attached
- Garage spaces: 1
Features
- Patio & porch: Deck
- Exterior features: None
- Has view: Yes
- View description: None
Lot
- Size: 0.35 Acres
- Features: Level, Landscaped
Details
- Parcel number: 422289 16.5213 01
- Special conditions: Standard
Construction
Type & style
- Home type: SingleFamily
- Architectural style: Ranch
- Property subtype: Single Family Residence, Residential
Materials
- Vinyl Siding
- Foundation: Block
- Roof: Asphalt
Condition
- New construction: No
- Year built: 1986
Utilities & green energy
- Electric: Circuit Breakers
- Sewer: Septic Tank
- Water: Public
Community & neighborhood
Location
- Region: Scotia
Price history
| Date | Event | Price |
|---|---|---|
| 6/30/2025 | Sold | $335,000+4.7%$268/sqft |
Source: | ||
| 5/6/2025 | Pending sale | $320,000$256/sqft |
Source: | ||
| 5/2/2025 | Listed for sale | $320,000$256/sqft |
Source: | ||
Public tax history
| Year | Property taxes | Tax assessment |
|---|---|---|
| 2018 | $3,932 | $155,300 |
| 2017 | $3,932 | $155,300 |
| 2016 | -- | $155,300 |
Find assessor info on the county website
Neighborhood: 12302
Nearby schools
GreatSchools rating
- 7/10Pashley Elementary SchoolGrades: K-5Distance: 1.1 mi
- 8/10Richard H O Rourke Middle SchoolGrades: 6-8Distance: 0.8 mi
- 9/10Burnt Hills Ballston Lake Senior High SchoolGrades: 9-12Distance: 1.3 mi
Schools provided by the listing agent
- Elementary: Pashley
- High: Burnt Hills-Ballston Lake HS
Source: Global MLS. This data may not be complete. We recommend contacting the local school district to confirm school assignments for this home.
