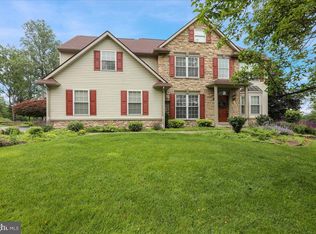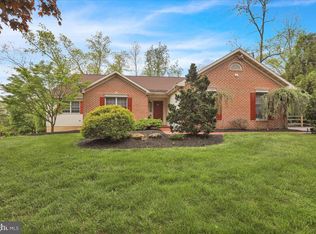Five bedroom home nestled within mature plantings on the corner of a cul-de-sac street. Hardwood flooring carries throughout main level, into dining room with crown and chair moldings, formal living with bow windows, and French doors to freshly painted carpeted family room with gas fireplace and plentiful windows. Kitchen also has hardwood flooring along with island, stainless steel refrigerator, gas range with double ovens (one being convection), dishwasher, and recessed lighting. Breakfast area has sliding doors to private stamped concrete patio, surrounded by lush foliage and fenced yard. Finished basement for recreational space along with fifth bedroom for a larger family or guests. Newer hot water heater and well pump, whole-house humidifier, security system, and invisible dog fence. Great neighborhood feel without an HOA!
This property is off market, which means it's not currently listed for sale or rent on Zillow. This may be different from what's available on other websites or public sources.

